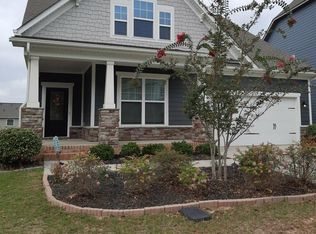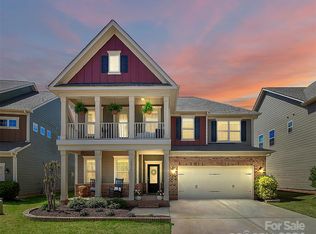Closed
$615,000
3018 Oakmere Rd, Waxhaw, NC 28173
4beds
2,900sqft
Single Family Residence
Built in 2016
0.18 Acres Lot
$601,400 Zestimate®
$212/sqft
$2,827 Estimated rent
Home value
$601,400
$571,000 - $631,000
$2,827/mo
Zestimate® history
Loading...
Owner options
Explore your selling options
What's special
Indulge in luxurious living with this meticulously maintained home, showcasing an array of custom upgrades that elevate its appeal. Throughout the residence, extensive moldings add a touch of elegance, while custom-finished closets throughout and built-ins in the great room and loft provide both style and functionality. The kitchen serves as the heart of the home, with its spacious center island, double oven w/5-burner gas cooktop, and a brand new dishwasher & microwave.
Retreat to the oversized primary suite, complete with 2 large walk-in closets, offering ample space for all your wardrobe needs. The secondary rooms feature generous closet space, ensuring comfort and convenience. Additional built-in storage in the garage adds practicality.
Nestled in Millbridge with its award-winning amenities, you will enjoy a lifestyle of leisure & recreation right at your doorstep. The home is zoned for the highly acclaimed Cuthbertson Schools and just a short distance to downtown Waxhaw!
Zillow last checked: 8 hours ago
Listing updated: May 31, 2024 at 01:24pm
Listing Provided by:
Karen Kitzmiller karen@karenkitzmiller.com,
NorthGroup Real Estate LLC
Bought with:
Haley Moore
Corcoran HM Properties
Source: Canopy MLS as distributed by MLS GRID,MLS#: 4124674
Facts & features
Interior
Bedrooms & bathrooms
- Bedrooms: 4
- Bathrooms: 4
- Full bathrooms: 3
- 1/2 bathrooms: 1
Primary bedroom
- Features: Walk-In Closet(s)
- Level: Upper
Primary bedroom
- Level: Upper
Bedroom s
- Level: Upper
Bedroom s
- Level: Upper
Bedroom s
- Level: Upper
Bedroom s
- Level: Upper
Bedroom s
- Level: Upper
Bedroom s
- Level: Upper
Bathroom half
- Level: Main
Bathroom full
- Level: Upper
Bathroom full
- Level: Upper
Bathroom full
- Level: Upper
Bathroom half
- Level: Main
Bathroom full
- Level: Upper
Bathroom full
- Level: Upper
Bathroom full
- Level: Upper
Dining room
- Level: Main
Dining room
- Level: Main
Great room
- Features: Ceiling Fan(s)
- Level: Main
Great room
- Level: Main
Kitchen
- Features: Kitchen Island
- Level: Main
Kitchen
- Level: Main
Laundry
- Level: Upper
Laundry
- Level: Upper
Loft
- Level: Upper
Loft
- Level: Upper
Heating
- Central, Natural Gas
Cooling
- Central Air, Electric
Appliances
- Included: Convection Oven, Dishwasher, Disposal, Double Oven, Gas Range, Microwave, Plumbed For Ice Maker, Self Cleaning Oven
- Laundry: Electric Dryer Hookup, Laundry Room
Features
- Soaking Tub, Kitchen Island, Pantry, Storage, Walk-In Closet(s)
- Flooring: Carpet, Hardwood, Tile
- Has basement: No
- Attic: Pull Down Stairs
- Fireplace features: Gas, Great Room
Interior area
- Total structure area: 2,900
- Total interior livable area: 2,900 sqft
- Finished area above ground: 2,900
- Finished area below ground: 0
Property
Parking
- Total spaces: 2
- Parking features: Attached Garage, Garage Door Opener, Garage on Main Level
- Attached garage spaces: 2
Features
- Levels: Two
- Stories: 2
- Patio & porch: Front Porch, Patio, Rear Porch, Screened
- Pool features: Community
Lot
- Size: 0.18 Acres
Details
- Parcel number: 06168239
- Zoning: AL5
- Special conditions: Standard
Construction
Type & style
- Home type: SingleFamily
- Property subtype: Single Family Residence
Materials
- Fiber Cement
- Foundation: Slab
- Roof: Shingle
Condition
- New construction: No
- Year built: 2016
Details
- Builder name: Lennar
Utilities & green energy
- Sewer: County Sewer
- Water: County Water
- Utilities for property: Cable Available
Community & neighborhood
Community
- Community features: Clubhouse, Fitness Center, Game Court, Picnic Area, Playground, Recreation Area, Sidewalks, Sport Court, Street Lights, Walking Trails
Location
- Region: Waxhaw
- Subdivision: Millbridge
HOA & financial
HOA
- Association name: Hawthorne Management
- Association phone: 704-377-0114
Other
Other facts
- Listing terms: Cash,Conventional,VA Loan
- Road surface type: Concrete, Paved
Price history
| Date | Event | Price |
|---|---|---|
| 5/31/2024 | Sold | $615,000+4.2%$212/sqft |
Source: | ||
| 4/3/2024 | Pending sale | $590,000+95%$203/sqft |
Source: | ||
| 12/30/2016 | Sold | $302,500$104/sqft |
Source: Public Record Report a problem | ||
Public tax history
| Year | Property taxes | Tax assessment |
|---|---|---|
| 2025 | $4,708 +27.1% | $611,300 +69.1% |
| 2024 | $3,705 +1% | $361,400 |
| 2023 | $3,668 | $361,400 |
Find assessor info on the county website
Neighborhood: 28173
Nearby schools
GreatSchools rating
- 7/10Kensington Elementary SchoolGrades: PK-5Distance: 1.1 mi
- 9/10Cuthbertson Middle SchoolGrades: 6-8Distance: 3.4 mi
- 9/10Cuthbertson High SchoolGrades: 9-12Distance: 3.4 mi
Schools provided by the listing agent
- Elementary: Kensington
- Middle: Cuthbertson
- High: Cuthbertson
Source: Canopy MLS as distributed by MLS GRID. This data may not be complete. We recommend contacting the local school district to confirm school assignments for this home.
Get a cash offer in 3 minutes
Find out how much your home could sell for in as little as 3 minutes with a no-obligation cash offer.
Estimated market value$601,400
Get a cash offer in 3 minutes
Find out how much your home could sell for in as little as 3 minutes with a no-obligation cash offer.
Estimated market value
$601,400

