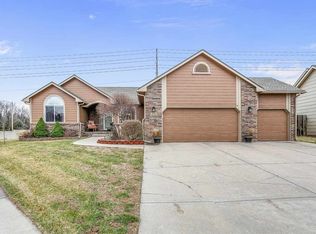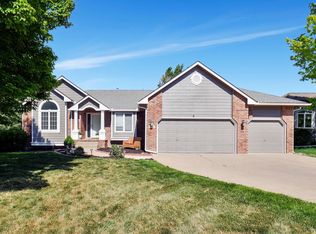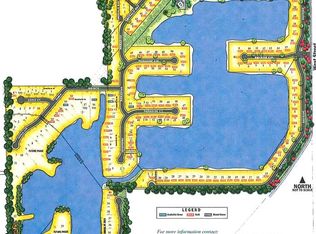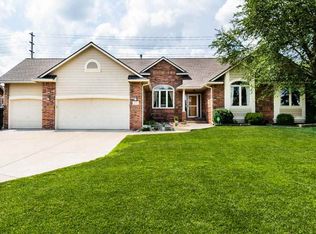Impeccably kept home in the Maize school district! Do not miss out on your opportunity to own this truly unique home. From the moment you walk in, you'll be impressed. The large family/dining/hearth/kitchen area will welcome you with it's large windows and natural light. The two-way fireplace is a stunning centerpiece in the room. The hearth room has gorgeous built-in oak shelves, a sliding door to your covered deck and strategically placed electric outlets to make it easy to watch your favorite shows! The eat-in dining room is a comfortably, stylish space that you'll love enjoying meals in. The kitchen features an island, counter height bar, excellent appliances, tasteful tiled backsplash, cabinet-top lighting, and maple cabinets. The master bedroom is picturesque with it's view of the lake and built-in nook for a dresser. The tray ceiling adds a sophisticated touch and you'll love the master bathroom with its double sinks and oversize whirlpool tub with separate shower. To complete the master suite, the oversized walk-in closet with a 12' seasonal rack! There are two additional large bedrooms and two baths on the main floor. The basement has so many amenities, you'll be astounded! There's a wet bar for entertaining, an additional bedroom and bathroom and a theatre room with TV and surround sound components for your family movie nights! There's also a basement workshop that you don't want to miss. It features a 6' overhead door to the back yard, workbenches and shelving! Plus, there's a large metal cabinet and shelving included.
This property is off market, which means it's not currently listed for sale or rent on Zillow. This may be different from what's available on other websites or public sources.




