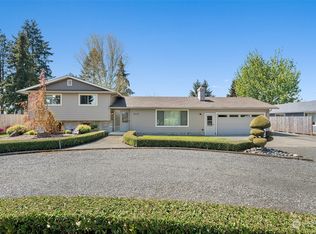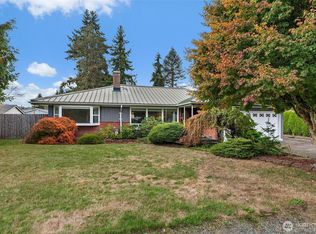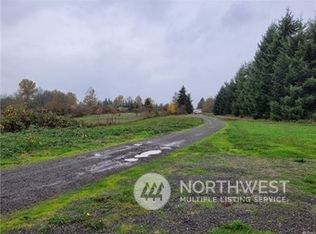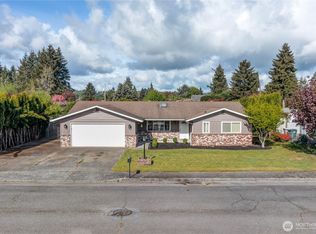Sold
Listed by:
Paula J Burrows,
eXp Realty
Bought with: RE/MAX Premier Group
$435,000
3018 Mt Vista Road, Centralia, WA 98531
3beds
1,632sqft
Single Family Residence
Built in 1925
0.31 Acres Lot
$440,000 Zestimate®
$267/sqft
$2,192 Estimated rent
Home value
$440,000
$383,000 - $510,000
$2,192/mo
Zestimate® history
Loading...
Owner options
Explore your selling options
What's special
Charming Centralia Craftsman on a Corner Lot! This 3-bedroom, 2-bath home offers spacious living with a large living room featuring a cozy fireplace and a kitchen with dining area. Stay comfortable year-round with a ductless heat pump system. Step outside to a fully fenced backyard with a covered patio and hot tub—perfect for outdoor living and relaxing in any season. The detached garage/shop measures approx 960 sqft on the bottom and 620 sqft on the upper level, providing two-car parking, a workshop, and a loft area—ideal for storage or creative projects. Conveniently located near historic downtown Centralia, shopping outlets, and quick access to I-5. A wonderful opportunity to make this inviting home your own!
Zillow last checked: 8 hours ago
Listing updated: July 04, 2025 at 04:03am
Listed by:
Paula J Burrows,
eXp Realty
Bought with:
Israel Jimenez, 138262
RE/MAX Premier Group
Source: NWMLS,MLS#: 2358683
Facts & features
Interior
Bedrooms & bathrooms
- Bedrooms: 3
- Bathrooms: 2
- Full bathrooms: 1
- 3/4 bathrooms: 1
- Main level bathrooms: 1
- Main level bedrooms: 1
Bedroom
- Level: Main
Bathroom three quarter
- Level: Main
Dining room
- Level: Main
Kitchen without eating space
- Level: Main
Living room
- Level: Main
Utility room
- Level: Main
Heating
- Fireplace, Ductless, Electric, Natural Gas
Cooling
- Ductless
Appliances
- Included: Dishwasher(s), Refrigerator(s), Stove(s)/Range(s), Water Heater: Electric
Features
- Ceiling Fan(s), Walk-In Pantry
- Flooring: Hardwood, Vinyl, Carpet
- Windows: Double Pane/Storm Window
- Basement: Partially Finished
- Number of fireplaces: 1
- Fireplace features: Gas, Main Level: 1, Fireplace
Interior area
- Total structure area: 1,632
- Total interior livable area: 1,632 sqft
Property
Parking
- Total spaces: 2
- Parking features: Driveway, Detached Garage, Off Street, RV Parking
- Garage spaces: 2
Features
- Levels: Two
- Stories: 2
- Patio & porch: Ceiling Fan(s), Double Pane/Storm Window, Fireplace, Walk-In Pantry, Water Heater
Lot
- Size: 0.31 Acres
- Features: Corner Lot, Paved, Fenced-Fully, High Speed Internet, Outbuildings, Patio, RV Parking
- Topography: Level
Details
- Parcel number: 009675004000
- Zoning description: Jurisdiction: City
- Special conditions: Standard
Construction
Type & style
- Home type: SingleFamily
- Property subtype: Single Family Residence
Materials
- Wood Products
- Foundation: Block
- Roof: Composition
Condition
- Year built: 1925
- Major remodel year: 1977
Utilities & green energy
- Electric: Company: City of Centralia
- Sewer: Septic Tank, Company: Septic
- Water: Public, Company: City of Centralia
Community & neighborhood
Location
- Region: Centralia
- Subdivision: Centralia
Other
Other facts
- Listing terms: Cash Out,Conventional,FHA,USDA Loan,VA Loan
- Cumulative days on market: 15 days
Price history
| Date | Event | Price |
|---|---|---|
| 6/3/2025 | Sold | $435,000+1.4%$267/sqft |
Source: | ||
| 4/28/2025 | Pending sale | $429,000$263/sqft |
Source: | ||
| 4/11/2025 | Listed for sale | $429,000+131.9%$263/sqft |
Source: | ||
| 10/10/2017 | Sold | $185,000$113/sqft |
Source: Public Record Report a problem | ||
| 10/23/2014 | Sold | $185,000+68.2%$113/sqft |
Source: Public Record Report a problem | ||
Public tax history
| Year | Property taxes | Tax assessment |
|---|---|---|
| 2024 | $3,627 +28.1% | $386,400 |
| 2023 | $2,831 -12.7% | $386,400 +29.1% |
| 2021 | $3,242 +20.8% | $299,400 +13.1% |
Find assessor info on the county website
Neighborhood: 98531
Nearby schools
GreatSchools rating
- 4/10Fords Prairie Elementary SchoolGrades: K-6Distance: 0.7 mi
- 4/10Centralia Middle SchoolGrades: 7-8Distance: 0.5 mi
- 5/10Centralia High SchoolGrades: 9-12Distance: 0.4 mi
Schools provided by the listing agent
- Middle: Centralia Mid
- High: Centralia High
Source: NWMLS. This data may not be complete. We recommend contacting the local school district to confirm school assignments for this home.

Get pre-qualified for a loan
At Zillow Home Loans, we can pre-qualify you in as little as 5 minutes with no impact to your credit score.An equal housing lender. NMLS #10287.



