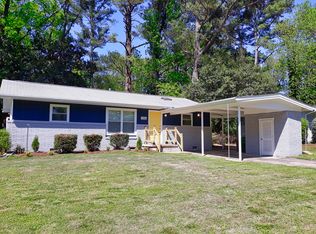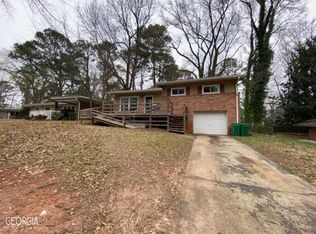Closed
$301,000
3018 Monterey Dr, Decatur, GA 30032
3beds
1,107sqft
Single Family Residence
Built in 1955
10,018.8 Square Feet Lot
$296,700 Zestimate®
$272/sqft
$1,768 Estimated rent
Home value
$296,700
$273,000 - $323,000
$1,768/mo
Zestimate® history
Loading...
Owner options
Explore your selling options
What's special
Don't miss this move-in ready 3 bed, 2 bath ranch-style home with a spacious open floorplan and beautifully updated interior! The modern kitchen features stainless steel appliances, beautiful granite countertops, and updated cabinetry, while both bathrooms boast fresh, contemporary finishes. Enjoy the comfort of a professionally landscaped yard with a fully fenced backyard is perfect for pets, play, and entertaining. Located in the heart of Belvedere Park, you're just minutes from Decatur Square, Emory, the CDC, and East Lake Golf Course. This home offers the perfect mix of convenience, style, and outdoor space - all in a fantastic intown location. Schedule your showing today!
Zillow last checked: 8 hours ago
Listing updated: July 22, 2025 at 06:32am
Listed by:
Jennifer Barnes 404-419-3535,
Keller Williams Realty,
Alexis Werner 404-660-0546,
Keller Williams Realty
Bought with:
Non Mls Salesperson, 412632
Non-Mls Company
Source: GAMLS,MLS#: 10518559
Facts & features
Interior
Bedrooms & bathrooms
- Bedrooms: 3
- Bathrooms: 2
- Full bathrooms: 2
- Main level bathrooms: 2
- Main level bedrooms: 3
Kitchen
- Features: Breakfast Area, Breakfast Room
Heating
- Central, Forced Air, Natural Gas
Cooling
- Central Air, Electric
Appliances
- Included: Dishwasher, Disposal, Gas Water Heater, Microwave
- Laundry: In Hall
Features
- Beamed Ceilings, Master On Main Level, Vaulted Ceiling(s)
- Flooring: Hardwood
- Windows: Double Pane Windows
- Basement: Crawl Space
- Has fireplace: No
- Common walls with other units/homes: No Common Walls
Interior area
- Total structure area: 1,107
- Total interior livable area: 1,107 sqft
- Finished area above ground: 1,107
- Finished area below ground: 0
Property
Parking
- Total spaces: 1
- Parking features: Attached, Carport, Kitchen Level
- Has carport: Yes
Features
- Levels: One
- Stories: 1
- Fencing: Back Yard
- Waterfront features: No Dock Or Boathouse
- Body of water: None
Lot
- Size: 10,018 sqft
- Features: Level, Private
Details
- Additional structures: Shed(s)
- Parcel number: 15 200 07 010
Construction
Type & style
- Home type: SingleFamily
- Architectural style: Brick 4 Side,Ranch
- Property subtype: Single Family Residence
Materials
- Brick, Wood Siding
- Roof: Composition
Condition
- Resale
- New construction: No
- Year built: 1955
Utilities & green energy
- Electric: 220 Volts
- Sewer: Public Sewer
- Water: Public
- Utilities for property: Cable Available, Electricity Available, High Speed Internet, Natural Gas Available, Phone Available, Sewer Connected, Water Available
Community & neighborhood
Security
- Security features: Smoke Detector(s)
Community
- Community features: Street Lights, Near Public Transport, Walk To Schools, Near Shopping
Location
- Region: Decatur
- Subdivision: Belvedere Park
HOA & financial
HOA
- Has HOA: No
- Services included: None
Other
Other facts
- Listing agreement: Exclusive Right To Sell
Price history
| Date | Event | Price |
|---|---|---|
| 6/18/2025 | Sold | $301,000+9.5%$272/sqft |
Source: | ||
| 5/17/2025 | Pending sale | $275,000$248/sqft |
Source: | ||
| 5/9/2025 | Listed for sale | $275,000+26.1%$248/sqft |
Source: | ||
| 4/9/2020 | Sold | $218,000+1.4%$197/sqft |
Source: | ||
| 3/10/2020 | Pending sale | $215,000$194/sqft |
Source: Keller Williams Rlty Atl. Part #8745900 Report a problem | ||
Public tax history
| Year | Property taxes | Tax assessment |
|---|---|---|
| 2025 | $3,274 +0.4% | $112,200 +4.5% |
| 2024 | $3,260 +25.2% | $107,400 +0.8% |
| 2023 | $2,605 -9.6% | $106,520 +13.9% |
Find assessor info on the county website
Neighborhood: Belvedere Park
Nearby schools
GreatSchools rating
- 4/10Peachcrest Elementary SchoolGrades: PK-5Distance: 1.2 mi
- 5/10Mary Mcleod Bethune Middle SchoolGrades: 6-8Distance: 3.8 mi
- 3/10Towers High SchoolGrades: 9-12Distance: 1.7 mi
Schools provided by the listing agent
- Elementary: Peachcrest
- Middle: Mary Mcleod Bethune
- High: Towers
Source: GAMLS. This data may not be complete. We recommend contacting the local school district to confirm school assignments for this home.
Get a cash offer in 3 minutes
Find out how much your home could sell for in as little as 3 minutes with a no-obligation cash offer.
Estimated market value$296,700
Get a cash offer in 3 minutes
Find out how much your home could sell for in as little as 3 minutes with a no-obligation cash offer.
Estimated market value
$296,700

