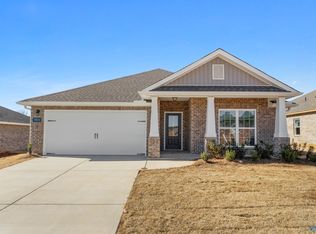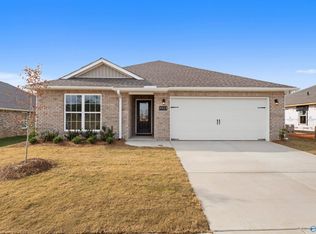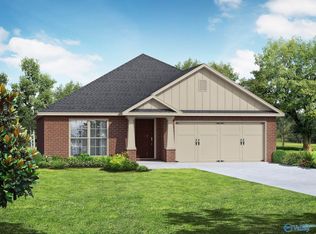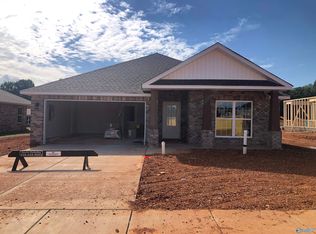Sold for $275,562
$275,562
3018 Lea Ln SE, Decatur, AL 35603
3beds
1,484sqft
Single Family Residence
Built in ----
8,712 Square Feet Lot
$271,500 Zestimate®
$186/sqft
$1,797 Estimated rent
Home value
$271,500
$217,000 - $337,000
$1,797/mo
Zestimate® history
Loading...
Owner options
Explore your selling options
What's special
Free Blinds and side x side refrigerator, Up to $10,000 in Closing Cost with affiliated Lender. Restrictions apply. Estimated Completion - Late February 2025Welcome to The Asheville at Hollon Meadow, where elegance meets comfort in this charming open-concept home. Enjoy stunning pond views while cooking on quartz countertops in a kitchen featuring beautiful 36" white cabinets. Relax under the tray ceiling of the living room or on the covered back porch. Luxury Vinyl Plank flooring and a 5' fiberglass shower with door add modern flair. Brick construction ensures durability. Conveniently close to I-65, Target, and Walmart
Zillow last checked: 8 hours ago
Listing updated: April 02, 2025 at 09:04am
Listed by:
Kevin Holaday 256-339-0003,
Davidson Homes LLC 4
Bought with:
Kevin Holaday, 105254
Davidson Homes LLC 4
Source: ValleyMLS,MLS#: 21877791
Facts & features
Interior
Bedrooms & bathrooms
- Bedrooms: 3
- Bathrooms: 2
- Full bathrooms: 2
Primary bedroom
- Features: LVP
- Level: First
- Area: 156
- Dimensions: 12 x 13
Bedroom 2
- Features: Carpet
- Level: First
- Area: 110
- Dimensions: 10 x 11
Bedroom 3
- Features: Carpet
- Level: First
- Area: 99
- Dimensions: 9 x 11
Kitchen
- Features: LVP, Pantry, Quartz
- Level: First
- Area: 120
- Dimensions: 10 x 12
Living room
- Features: LVP, Tray Ceiling(s)
- Level: First
- Area: 238
- Dimensions: 14 x 17
Heating
- Central 1
Cooling
- Central 1
Appliances
- Included: Dishwasher, Microwave, Range, Tankless Water Heater
Features
- Has basement: No
- Has fireplace: No
- Fireplace features: None
Interior area
- Total interior livable area: 1,484 sqft
Property
Parking
- Parking features: Garage-Attached, Garage-Two Car
Lot
- Size: 8,712 sqft
Details
- Parcel number: 1201110001006028
Construction
Type & style
- Home type: SingleFamily
- Architectural style: Traditional
- Property subtype: Single Family Residence
Materials
- Foundation: Slab
Condition
- New Construction
- New construction: Yes
Details
- Builder name: DAVIDSON HOMES LLC
Utilities & green energy
- Sewer: Public Sewer
- Water: Public
Community & neighborhood
Location
- Region: Decatur
- Subdivision: Hollon Meadow
HOA & financial
HOA
- Has HOA: Yes
- HOA fee: $375 annually
- Association name: Hollon Meadow HOA
Price history
| Date | Event | Price |
|---|---|---|
| 3/31/2025 | Sold | $275,562+0.4%$186/sqft |
Source: | ||
| 2/24/2025 | Pending sale | $274,562$185/sqft |
Source: | ||
| 12/28/2024 | Price change | $274,562-6.9%$185/sqft |
Source: | ||
| 10/24/2024 | Listed for sale | $294,900$199/sqft |
Source: | ||
| 8/19/2024 | Listing removed | -- |
Source: | ||
Public tax history
Tax history is unavailable.
Neighborhood: 35603
Nearby schools
GreatSchools rating
- 8/10Walter Jackson Elementary SchoolGrades: K-5Distance: 3.6 mi
- 4/10Decatur Middle SchoolGrades: 6-8Distance: 4.9 mi
- 5/10Decatur High SchoolGrades: 9-12Distance: 4.8 mi
Schools provided by the listing agent
- Elementary: Walter Jackson
- Middle: Decatur Middle School
- High: Decatur High
Source: ValleyMLS. This data may not be complete. We recommend contacting the local school district to confirm school assignments for this home.
Get pre-qualified for a loan
At Zillow Home Loans, we can pre-qualify you in as little as 5 minutes with no impact to your credit score.An equal housing lender. NMLS #10287.
Sell for more on Zillow
Get a Zillow Showcase℠ listing at no additional cost and you could sell for .
$271,500
2% more+$5,430
With Zillow Showcase(estimated)$276,930



