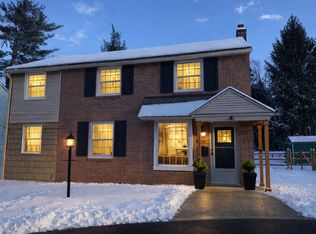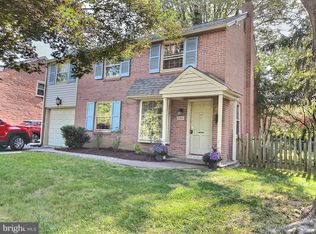Sold for $475,000
$475,000
3018 Joshua Rd, Lafayette Hill, PA 19444
3beds
1,812sqft
Single Family Residence
Built in 1948
8,273 Square Feet Lot
$485,400 Zestimate®
$262/sqft
$3,109 Estimated rent
Home value
$485,400
$451,000 - $519,000
$3,109/mo
Zestimate® history
Loading...
Owner options
Explore your selling options
What's special
Come check out this absolutely stunning colonial single-family home in the heart of desirable Lafayette Hill, PA. Overlooking the magnificent Green Valley Country Club Golf Course, this charming home features 3 spacious bedrooms, 1.5 baths, a gorgeous kitchen with high-end granite counter tops, Shutterstock backsplash, tile floors, and deluxe appliances, as well as a beautiful Florida room with floor to ceiling windows, sliders, and rustic barn doors. The color selections in this spectacular home are timeless, and continue down the stairs into the finished basement with a large family room, half bath, and ample storage. This home also features a lovely, private backyard oasis with 2 stone patios and a wood deck, and is fully fenced in with new vinyl fencing! A great place to entertain family and enjoy a nice backyard fire. The home is in mint condition, no work necessary, move in and enjoy right away. This home is situated in the award-winning Colonial School District, and is close to major highways (76/476/turnpike), Philadelphia, and beautiful Miles Park is a quick walk down the street. This is one of the only detached homes available in Lafayette Hill in this price range, schedule your showing today!
Zillow last checked: 8 hours ago
Listing updated: July 16, 2025 at 05:02pm
Listed by:
Joey DePalma 610-613-3872,
Coldwell Banker Realty
Bought with:
Gina Scarengelli, RS330517
McCarthy Real Estate
Source: Bright MLS,MLS#: PAMC2142104
Facts & features
Interior
Bedrooms & bathrooms
- Bedrooms: 3
- Bathrooms: 2
- Full bathrooms: 1
- 1/2 bathrooms: 1
Bedroom 1
- Level: Upper
Bedroom 2
- Level: Upper
Bedroom 3
- Level: Upper
Dining room
- Features: Dining Area
- Level: Main
Family room
- Level: Main
Family room
- Level: Lower
Foyer
- Level: Main
Other
- Level: Upper
Half bath
- Level: Lower
Kitchen
- Features: Granite Counters, Flooring - Tile/Brick, Kitchen - Gas Cooking, Window Treatments
- Level: Main
Other
- Level: Main
Heating
- Forced Air, Natural Gas
Cooling
- Central Air, Electric
Appliances
- Included: Built-In Range, Dishwasher, Disposal, Dryer, Freezer, Microwave, Oven/Range - Gas, Refrigerator, Six Burner Stove, Washer, Water Heater, Gas Water Heater
- Laundry: Has Laundry
Features
- Bar, Built-in Features, Ceiling Fan(s), Floor Plan - Traditional, Formal/Separate Dining Room, Upgraded Countertops, Walk-In Closet(s)
- Flooring: Carpet, Vinyl
- Doors: Sliding Glass
- Windows: Window Treatments
- Basement: Full
- Has fireplace: No
Interior area
- Total structure area: 1,812
- Total interior livable area: 1,812 sqft
- Finished area above ground: 1,296
- Finished area below ground: 516
Property
Parking
- Total spaces: 4
- Parking features: Asphalt, Driveway, Paved
- Uncovered spaces: 4
Accessibility
- Accessibility features: None
Features
- Levels: Two
- Stories: 2
- Patio & porch: Deck, Patio
- Exterior features: Extensive Hardscape, Lighting
- Pool features: None
- Fencing: Vinyl
- Has view: Yes
- View description: Golf Course
Lot
- Size: 8,273 sqft
- Dimensions: 73.00 x 0.00
Details
- Additional structures: Above Grade, Below Grade
- Parcel number: 650006241003
- Zoning: RESIDENTIAL
- Special conditions: Standard
Construction
Type & style
- Home type: SingleFamily
- Architectural style: Colonial
- Property subtype: Single Family Residence
Materials
- Brick
- Foundation: Concrete Perimeter
- Roof: Shingle
Condition
- Very Good
- New construction: No
- Year built: 1948
Utilities & green energy
- Electric: 100 Amp Service
- Sewer: Public Sewer
- Water: Public
- Utilities for property: Cable Connected
Community & neighborhood
Location
- Region: Lafayette Hill
- Subdivision: Lafayette Hill
- Municipality: WHITEMARSH TWP
Other
Other facts
- Listing agreement: Exclusive Right To Sell
- Listing terms: Cash,Conventional,FHA,VA Loan
- Ownership: Fee Simple
Price history
| Date | Event | Price |
|---|---|---|
| 7/16/2025 | Sold | $475,000$262/sqft |
Source: | ||
| 6/2/2025 | Contingent | $475,000$262/sqft |
Source: | ||
| 5/29/2025 | Listed for sale | $475,000+19.5%$262/sqft |
Source: | ||
| 2/26/2021 | Sold | $397,500-0.6%$219/sqft |
Source: | ||
| 1/19/2021 | Pending sale | $399,900$221/sqft |
Source: | ||
Public tax history
| Year | Property taxes | Tax assessment |
|---|---|---|
| 2025 | $4,104 +3.8% | $123,540 |
| 2024 | $3,954 | $123,540 |
| 2023 | $3,954 +4.4% | $123,540 |
Find assessor info on the county website
Neighborhood: 19444
Nearby schools
GreatSchools rating
- 10/10Whitemarsh El SchoolGrades: K-3Distance: 0.8 mi
- 7/10Colonial Middle SchoolGrades: 6-8Distance: 3.5 mi
- 9/10Plymouth-Whitemarsh Senior High SchoolGrades: 9-12Distance: 0.7 mi
Schools provided by the listing agent
- District: Colonial
Source: Bright MLS. This data may not be complete. We recommend contacting the local school district to confirm school assignments for this home.
Get a cash offer in 3 minutes
Find out how much your home could sell for in as little as 3 minutes with a no-obligation cash offer.
Estimated market value$485,400
Get a cash offer in 3 minutes
Find out how much your home could sell for in as little as 3 minutes with a no-obligation cash offer.
Estimated market value
$485,400

