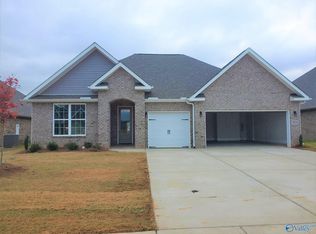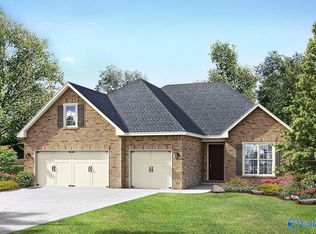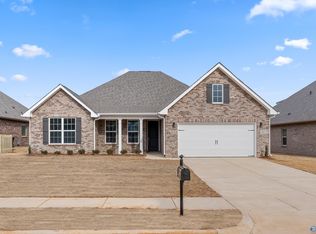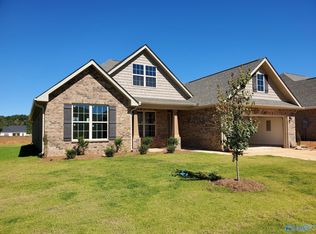Sold for $340,000
$340,000
3018 Henry Rd SE, Decatur, AL 35603
3beds
2,270sqft
Single Family Residence
Built in 2022
10,018.8 Square Feet Lot
$353,800 Zestimate®
$150/sqft
$1,980 Estimated rent
Home value
$353,800
$336,000 - $371,000
$1,980/mo
Zestimate® history
Loading...
Owner options
Explore your selling options
What's special
From its charming, full-brick exterior to its affordable price tag, it’s no wonder why The Rockford’s our best-selling floor plan! A wall of windows floods the family room with natural light, and the kitchen invites you to cook– welcoming you with an oversized island, stainless-steel appliances and a large corner pantry. The isolated Master Suite features plenty of room and a massive walk-in closet. There is a study that is perfect for a home office.
Zillow last checked: 8 hours ago
Listing updated: March 05, 2023 at 02:16pm
Listed by:
Kevin Holaday 256-339-0003,
Davidson Homes LLC 4
Bought with:
, 106096
Revolved Realty
Source: ValleyMLS,MLS#: 1812557
Facts & features
Interior
Bedrooms & bathrooms
- Bedrooms: 3
- Bathrooms: 3
- Full bathrooms: 2
- 1/2 bathrooms: 1
Primary bedroom
- Features: 9’ Ceiling, Ceiling Fan(s), Walk-In Closet(s), LVP
- Level: First
- Area: 224
- Dimensions: 14 x 16
Bedroom 2
- Features: 9’ Ceiling, Smooth Ceiling, Walk-In Closet(s), LVP Flooring
- Level: First
- Area: 132
- Dimensions: 11 x 12
Bedroom 3
- Features: 9’ Ceiling, Smooth Ceiling, Walk-In Closet(s), LVP
- Level: First
- Area: 120
- Dimensions: 10 x 12
Kitchen
- Features: 9’ Ceiling, Granite Counters, Kitchen Island, Pantry, Recessed Lighting, Smooth Ceiling, LVP
- Level: First
- Area: 180
- Dimensions: 12 x 15
Living room
- Features: 9’ Ceiling, Ceiling Fan(s), Recessed Lighting, Smooth Ceiling, Tray Ceiling(s), LVP
- Level: First
- Area: 342
- Dimensions: 18 x 19
Heating
- Central 1, Electric
Cooling
- Central 1, Electric
Features
- Has basement: No
- Has fireplace: No
- Fireplace features: None
Interior area
- Total interior livable area: 2,270 sqft
Property
Features
- Levels: One
- Stories: 1
Lot
- Size: 10,018 sqft
- Dimensions: 65 x 160
Details
- Parcel number: 1201020000007.117
Construction
Type & style
- Home type: SingleFamily
- Architectural style: Ranch,Traditional
- Property subtype: Single Family Residence
Materials
- Foundation: Slab
Condition
- New Construction
- New construction: Yes
- Year built: 2022
Details
- Builder name: DAVIDSON HOMES LLC
Utilities & green energy
- Sewer: Public Sewer
- Water: Public
Community & neighborhood
Location
- Region: Decatur
- Subdivision: River Road Estates
HOA & financial
HOA
- Has HOA: Yes
- HOA fee: $400 annually
- Association name: Elite Property Management
Other
Other facts
- Listing agreement: Agency
Price history
| Date | Event | Price |
|---|---|---|
| 5/17/2025 | Listing removed | $375,000$165/sqft |
Source: | ||
| 4/21/2025 | Price change | $375,000-2.1%$165/sqft |
Source: | ||
| 3/4/2025 | Listed for sale | $383,000+12.6%$169/sqft |
Source: | ||
| 3/1/2023 | Sold | $340,000+26%$150/sqft |
Source: | ||
| 1/26/2023 | Price change | $269,900-22.9%$119/sqft |
Source: | ||
Public tax history
Tax history is unavailable.
Neighborhood: 35603
Nearby schools
GreatSchools rating
- 10/10Priceville Jr High SchoolGrades: 5-8Distance: 1.9 mi
- 6/10Priceville High SchoolGrades: 9-12Distance: 1.3 mi
- 10/10Priceville Elementary SchoolGrades: PK-5Distance: 2.4 mi
Schools provided by the listing agent
- Elementary: Walter Jackson
- Middle: Decatur Middle School
- High: Decatur High
Source: ValleyMLS. This data may not be complete. We recommend contacting the local school district to confirm school assignments for this home.
Get pre-qualified for a loan
At Zillow Home Loans, we can pre-qualify you in as little as 5 minutes with no impact to your credit score.An equal housing lender. NMLS #10287.
Sell for more on Zillow
Get a Zillow Showcase℠ listing at no additional cost and you could sell for .
$353,800
2% more+$7,076
With Zillow Showcase(estimated)$360,876



