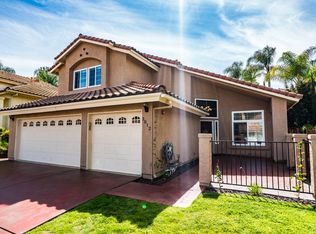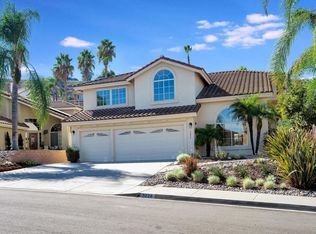Sold for $1,240,000
Listing Provided by:
Mike Aon DRE #01300658 Mike@theaongroup.com,
Realty Executives Dillon
Bought with: Exceptional Realty
$1,240,000
3018 Golf Crest Ridge Rd, El Cajon, CA 92019
4beds
2,546sqft
Single Family Residence
Built in 1990
10,537 Square Feet Lot
$1,225,600 Zestimate®
$487/sqft
$5,641 Estimated rent
Home value
$1,225,600
$1.13M - $1.34M
$5,641/mo
Zestimate® history
Loading...
Owner options
Explore your selling options
What's special
Wonderful Two-Story home in the highly sought-after community of Pasatiempo in Rancho San Diego. Light & Bright open floor-plan with tons of natural light throughout the entire first floor! Front door greets you with vaulted ceilings and large formal living room area & formal dining room! The kitchen features dark cabinetry, granite counter-tops and SS appliances w nook eating area that overlooks the family room with fireplace! The desirable floor plan includes 1 bedroom & 1 full bath downstairs, with primary suite and two additional bedrooms upstairs. Primary suite is HUGE and has oversized bathroom with walk-in closet, soaking tub and shower. Separate laundry room inside & attached 3 car garage. The backyard is great for entertaining with covered patio space, gardening area & room for the kids too play! Located in gorgeous Rancho San Diego with mountain views and walking distance to the kids park, soccer fields, basketball courts, baseball field, wonderful shopping, hiking, and Schools!! This home combines elegance, comfort, and an unbeatable location. Don’t miss the opportunity to make it yours!
Zillow last checked: 8 hours ago
Listing updated: December 04, 2024 at 09:25pm
Listing Provided by:
Mike Aon DRE #01300658 Mike@theaongroup.com,
Realty Executives Dillon
Bought with:
Sandy Mekho, DRE #01998424
Exceptional Realty
Source: CRMLS,MLS#: PTP2405550 Originating MLS: California Regional MLS (North San Diego County & Pacific Southwest AORs)
Originating MLS: California Regional MLS (North San Diego County & Pacific Southwest AORs)
Facts & features
Interior
Bedrooms & bathrooms
- Bedrooms: 4
- Bathrooms: 3
- Full bathrooms: 3
- Main level bathrooms: 1
- Main level bedrooms: 1
Primary bedroom
- Features: Primary Suite
Bathroom
- Features: Dual Sinks
Family room
- Features: Separate Family Room
Kitchen
- Features: Granite Counters, Kitchen Island
Other
- Features: Walk-In Closet(s)
Heating
- Central, Forced Air, Natural Gas
Cooling
- Central Air, Electric
Appliances
- Included: Convection Oven, Dishwasher, Gas Cooktop, Disposal, Gas Oven, Gas Water Heater, Microwave, Refrigerator
- Laundry: Washer Hookup, Electric Dryer Hookup, Gas Dryer Hookup, Inside, Laundry Room
Features
- Breakfast Area, Cathedral Ceiling(s), Separate/Formal Dining Room, Granite Counters, High Ceilings, Open Floorplan, Recessed Lighting, Primary Suite, Walk-In Closet(s)
- Flooring: Tile
- Doors: Sliding Doors
- Has fireplace: Yes
- Fireplace features: Family Room
- Common walls with other units/homes: No Common Walls
Interior area
- Total interior livable area: 2,546 sqft
Property
Parking
- Total spaces: 6
- Parking features: Door-Multi, Driveway, Garage, Off Street
- Attached garage spaces: 3
- Uncovered spaces: 3
Features
- Levels: Multi/Split
- Entry location: Ground Level No Steps
- Patio & porch: Concrete, Covered, Patio
- Pool features: None
- Fencing: Vinyl
- Has view: Yes
- View description: None
Lot
- Size: 10,537 sqft
- Features: Back Yard, Front Yard, Level
Details
- Parcel number: 5193231000
- Zoning: R-1:SINGLE FAM-RES
- Special conditions: Standard
Construction
Type & style
- Home type: SingleFamily
- Property subtype: Single Family Residence
Materials
- Foundation: Concrete Perimeter
- Roof: Tile
Condition
- Repairs Cosmetic
- New construction: No
- Year built: 1990
Utilities & green energy
- Electric: Standard
- Utilities for property: Cable Available, Electricity Connected, See Remarks
Community & neighborhood
Community
- Community features: Curbs, Park, Street Lights, Sidewalks
Location
- Region: El Cajon
HOA & financial
HOA
- Has HOA: Yes
- HOA fee: $110 monthly
- Association name: Pasatiempo
- Association phone: 619-543-9400
Other
Other facts
- Listing terms: Cash,Conventional,FHA,VA Loan
- Road surface type: Paved
Price history
| Date | Event | Price |
|---|---|---|
| 11/1/2025 | Listing removed | $1,269,000+2.3%$498/sqft |
Source: | ||
| 10/9/2024 | Sold | $1,240,000+3.4%$487/sqft |
Source: | ||
| 9/19/2024 | Pending sale | $1,199,000$471/sqft |
Source: | ||
| 9/11/2024 | Listed for sale | $1,199,000-5.5%$471/sqft |
Source: | ||
| 6/17/2024 | Listing removed | -- |
Source: | ||
Public tax history
| Year | Property taxes | Tax assessment |
|---|---|---|
| 2025 | $15,314 +54.7% | $1,240,000 +62.1% |
| 2024 | $9,898 -3.7% | $765,000 -4.9% |
| 2023 | $10,274 +1.8% | $804,148 +2% |
Find assessor info on the county website
Neighborhood: 92019
Nearby schools
GreatSchools rating
- 3/10Jamacha Elementary SchoolGrades: K-5Distance: 0.3 mi
- 7/10Hillsdale Middle SchoolGrades: 6-8Distance: 1.4 mi
- 8/10Valhalla High SchoolGrades: 9-12Distance: 1.8 mi
Get a cash offer in 3 minutes
Find out how much your home could sell for in as little as 3 minutes with a no-obligation cash offer.
Estimated market value$1,225,600
Get a cash offer in 3 minutes
Find out how much your home could sell for in as little as 3 minutes with a no-obligation cash offer.
Estimated market value
$1,225,600

