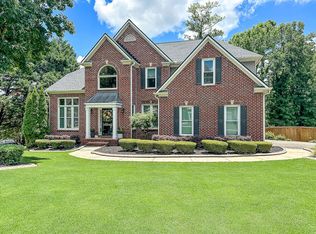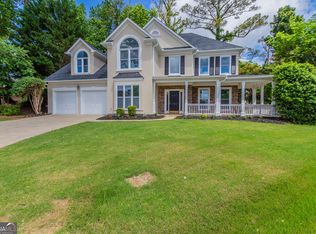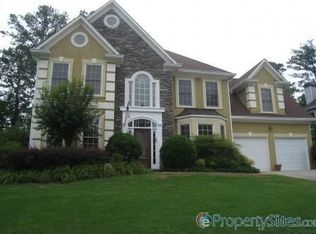Closed
$625,000
3018 Fairhaven Rdg NW, Kennesaw, GA 30144
5beds
4,458sqft
Single Family Residence
Built in 1998
0.26 Acres Lot
$619,800 Zestimate®
$140/sqft
$3,134 Estimated rent
Home value
$619,800
$576,000 - $669,000
$3,134/mo
Zestimate® history
Loading...
Owner options
Explore your selling options
What's special
This stunning home combines fresh, modern updates with timeless charm in the amenity-rich Legacy Park community. A picture-perfect front porch welcomes you, while the flat backyard is ideal for play and entertaining. Inside, the main level shines with brand-new hardwood floors, fresh paint, and updated lighting throughout. The private office features double doors and custom built-in cabinetry. A two-story family room with a stacked stone fireplace offers a warm, inviting gathering space. The bright white kitchen boasts brand-new stainless steel appliances, and the updated half bath features a stylish new vanity. Formal living and dining rooms add extra flexibility for entertaining or everyday living. Upstairs, the spacious primary suite includes an oversized walk-in closet and a large bathroom with dual vanities and a private water closet. The secondary bedrooms are exceptionally large, and the remodeled hall bath features new tile floors and a tiled tub surround. The finished basement is bright, expansive, and opens directly to the backyard-perfect for recreation, guests, or a home gym. It also includes a half bath with updated flooring. Additional upgrades include new carpet in bedrooms, office, family room, and basement, plus a new upper-level AC system (2024). The extra-deep garage with built-in storage and a circle driveway provides plenty of space for parking, basketball, and gatherings. Move-in ready and available for a quick close-this home truly feels brand new.
Zillow last checked: 8 hours ago
Listing updated: August 30, 2025 at 08:02am
Listed by:
June S Erickson 770-875-4663,
HomeSmart
Bought with:
Ashley Babykin, 387041
Coldwell Banker Realty
Source: GAMLS,MLS#: 10581352
Facts & features
Interior
Bedrooms & bathrooms
- Bedrooms: 5
- Bathrooms: 4
- Full bathrooms: 2
- 1/2 bathrooms: 2
Dining room
- Features: Separate Room
Heating
- Dual
Cooling
- Ceiling Fan(s), Central Air, Dual, Electric, Zoned
Appliances
- Included: Dishwasher, Disposal, Gas Water Heater, Microwave, Oven/Range (Combo), Stainless Steel Appliance(s)
- Laundry: Mud Room
Features
- Bookcases, Double Vanity, High Ceilings, Separate Shower, Tile Bath, Tray Ceiling(s), Entrance Foyer, Walk-In Closet(s)
- Flooring: Carpet, Hardwood, Laminate, Tile
- Basement: Bath Finished,Daylight,Finished,Full,Interior Entry
- Attic: Expandable,Pull Down Stairs
- Number of fireplaces: 1
- Fireplace features: Family Room, Gas Log, Gas Starter
- Common walls with other units/homes: No Common Walls
Interior area
- Total structure area: 4,458
- Total interior livable area: 4,458 sqft
- Finished area above ground: 3,103
- Finished area below ground: 1,355
Property
Parking
- Parking features: Attached, Garage, Garage Door Opener, Kitchen Level
- Has attached garage: Yes
Features
- Levels: Three Or More
- Stories: 3
Lot
- Size: 0.26 Acres
- Features: Level
Details
- Parcel number: 20006501800
Construction
Type & style
- Home type: SingleFamily
- Architectural style: Traditional
- Property subtype: Single Family Residence
Materials
- Concrete
- Roof: Composition
Condition
- Updated/Remodeled
- New construction: No
- Year built: 1998
Utilities & green energy
- Sewer: Public Sewer
- Water: Public
- Utilities for property: Cable Available, Electricity Available, High Speed Internet, Natural Gas Available, Phone Available, Sewer Connected, Underground Utilities, Water Available
Green energy
- Energy efficient items: Appliances, Thermostat, Windows
Community & neighborhood
Community
- Community features: Clubhouse, Fitness Center, Park, Playground, Pool, Sidewalks, Street Lights, Swim Team, Tennis Court(s), Tennis Team
Location
- Region: Kennesaw
- Subdivision: Legacy Park
HOA & financial
HOA
- Has HOA: Yes
- HOA fee: $863 annually
- Services included: Swimming, Tennis
Other
Other facts
- Listing agreement: Exclusive Right To Sell
- Listing terms: Cash,Conventional,FHA
Price history
| Date | Event | Price |
|---|---|---|
| 8/29/2025 | Sold | $625,000$140/sqft |
Source: | ||
| 8/19/2025 | Pending sale | $625,000$140/sqft |
Source: | ||
| 8/9/2025 | Listed for sale | $625,000+203.5%$140/sqft |
Source: | ||
| 12/10/1997 | Sold | $205,900$46/sqft |
Source: Public Record Report a problem | ||
Public tax history
| Year | Property taxes | Tax assessment |
|---|---|---|
| 2024 | $6,637 +17.1% | $220,116 +17.1% |
| 2023 | $5,668 -0.7% | $188,004 |
| 2022 | $5,706 +44.6% | $188,004 +44.6% |
Find assessor info on the county website
Neighborhood: 30144
Nearby schools
GreatSchools rating
- NAKennesaw Elementary SchoolGrades: PK-2Distance: 1.8 mi
- 5/10Awtrey Middle SchoolGrades: 6-8Distance: 1.1 mi
- 7/10North Cobb High SchoolGrades: 9-12Distance: 1.4 mi
Schools provided by the listing agent
- Elementary: Big Shanty
- Middle: Awtrey
- High: North Cobb
Source: GAMLS. This data may not be complete. We recommend contacting the local school district to confirm school assignments for this home.
Get a cash offer in 3 minutes
Find out how much your home could sell for in as little as 3 minutes with a no-obligation cash offer.
Estimated market value$619,800
Get a cash offer in 3 minutes
Find out how much your home could sell for in as little as 3 minutes with a no-obligation cash offer.
Estimated market value
$619,800


