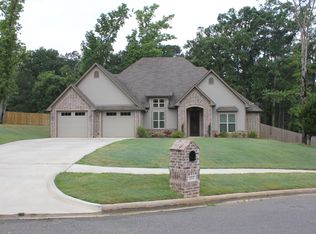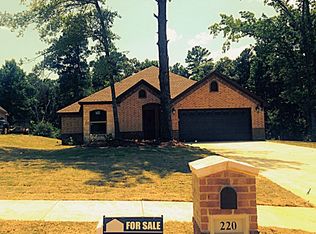Sold
Price Unknown
3018 Dumas Rd, Longview, TX 75604
6beds
3,488sqft
Single Family Residence
Built in 1979
7.2 Acres Lot
$567,900 Zestimate®
$--/sqft
$3,670 Estimated rent
Home value
$567,900
$511,000 - $630,000
$3,670/mo
Zestimate® history
Loading...
Owner options
Explore your selling options
What's special
This expansive home boasts six spacious bedrooms & three full bathrooms, providing ample space for family & guests. The thoughtfully designed interior high ceilings & large windows that flood the living spaces with natural light. The heart of the home is the kitchen, equipped with granite countertops, a built-in microwave, & bar area, making it perfect for meal prep & entertainment. The living room, warm & inviting, features a wood-burning fireplace that offers a perfect spot for family gatherings on chilly evenings. The house is strategically built to ensure comfort in all seasons, equipped with a whole house generator, sprinkler system & circle driveway for easy access. Outdoor living is redefined here with a 30,000-gallon diving pool, a sprawling pergola-covered patio for relaxing outdoors, experience the joy of fishing with a well-stocked pond. This water feature not only provides recreation but also enhances the natural beauty of the landscape. The 1200 sqft workshop, along with a barn that includes 2 stalls, animal pens, & a storage building, provides ample space for hobbies & storage. Attached to the main residence is a convenient 2-car garage, offering secure parking & additional storage space. This versatile property includes a separate 1-car garage that features a 1-bedroom, 1-bathroom apartment above. Ideal for guests, in-laws, or rental income, this apartment adds tremendous value & flexibility. This property is within proximity to notable community amenities. Brookshire's grocery is just over 2 miles away for your daily needs, while Penick Park & Lear Park offer relaxing green spaces & recreational facilities nearby. Education is top-notch, with the residence falling within the Spring Hill ISD, known for its excellence. In essence, this home is a perfect blend of luxurious features and practical living, all located in a serene, community-centered environment.
Zillow last checked: 8 hours ago
Listing updated: June 02, 2025 at 08:35am
Listed by:
Vivian Butler 903-452-4673,
Century 21 Heritage Realty
Bought with:
NON MEMBER AGENT
Source: GTARMLS,MLS#: 24008246
Facts & features
Interior
Bedrooms & bathrooms
- Bedrooms: 6
- Bathrooms: 3
- Full bathrooms: 3
Primary bedroom
- Level: Main
Bedroom
- Features: Separate Walk-in Closets
Bathroom
- Features: Shower Only, Shower/Tub, Double Lavatory, Ceramic Tile
Dining room
- Features: Separate Formal Dining
Heating
- Central/Electric
Cooling
- Central Electric
Appliances
- Included: Dishwasher, Disposal, Microwave, Refrigerator, Electric Cooktop, Tankless Electric Water Heater, 2 or more Water Heaters
Features
- Ceiling Fan(s)
- Flooring: Wood, Tile
- Number of fireplaces: 1
- Fireplace features: One Wood Burning
Interior area
- Total structure area: 3,488
- Total interior livable area: 3,488 sqft
Property
Parking
- Total spaces: 4
- Parking features: Garage Faces Side, Detached, Door w/Opener w/Controls, Workshop in Garage, Garage Faces Front
- Garage spaces: 4
- Has uncovered spaces: Yes
Features
- Levels: Two
- Stories: 2
- Patio & porch: Patio Covered
- Exterior features: Sprinkler System, Gutter(s)
- Pool features: In Ground
- Fencing: Metal,Partial
Lot
- Size: 7.20 Acres
Details
- Additional structures: Guest Quarters, Metal Outbuilding(s), Stable(s), Workshop, Other
- Parcel number: 00690038030440102
- Special conditions: None,As-Is Condition @ Closing
Construction
Type & style
- Home type: SingleFamily
- Architectural style: Ranch
- Property subtype: Single Family Residence
Materials
- Brick and Wood
- Foundation: Slab
- Roof: Composition
Condition
- Year built: 1979
Utilities & green energy
- Water: Public, Company: City
Community & neighborhood
Security
- Security features: Security Lights
Location
- Region: Longview
- Subdivision: W H Castleberry Sur
Other
Other facts
- Listing terms: Conventional,FHA,VA Loan,Must Qualify,Cash
Price history
| Date | Event | Price |
|---|---|---|
| 5/30/2025 | Sold | -- |
Source: | ||
| 3/4/2025 | Pending sale | $589,900$169/sqft |
Source: | ||
| 3/4/2025 | Listed for sale | $589,900$169/sqft |
Source: | ||
| 2/24/2025 | Pending sale | $589,900$169/sqft |
Source: | ||
| 11/17/2024 | Price change | $589,900-1.5%$169/sqft |
Source: | ||
Public tax history
| Year | Property taxes | Tax assessment |
|---|---|---|
| 2025 | $10,598 +7.3% | $662,107 +10% |
| 2024 | $9,880 +12.8% | $601,915 +10% |
| 2023 | $8,760 -9.7% | $547,195 +10% |
Find assessor info on the county website
Neighborhood: 75604
Nearby schools
GreatSchools rating
- 9/10Spring Hill Intermediate SchoolGrades: 3-5Distance: 2.6 mi
- 7/10Spring Hill J High SchoolGrades: 6-8Distance: 2.8 mi
- 7/10Spring Hill High SchoolGrades: 9-12Distance: 2.8 mi
Schools provided by the listing agent
- Elementary: Spring Hill
- Middle: Spring Hill
- High: Spring Hill
Source: GTARMLS. This data may not be complete. We recommend contacting the local school district to confirm school assignments for this home.

