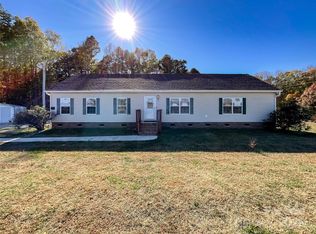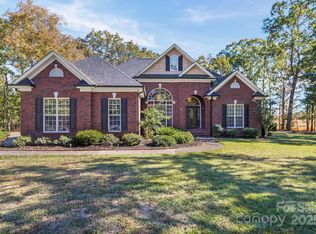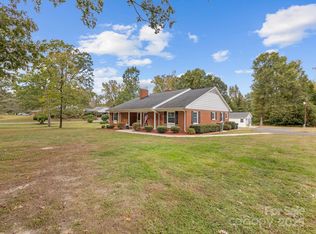Back on market no fault to seller. 3018 Castlebrook Drive, located less than 10 min from Monroe, is a harmonious blend of rustic charm and modern conveniences, set on a sprawling 4.84-acre estate. The home itself features a classic farmhouse design with a metal roof, expansive front porch, and large windows (seals replaced in Sept) that invite the outdoors in, complemented by an interior that showcases an open-plan living area with a wood-burning fireplace, high vaulted ceilings, and a sunroom for added space or a study. The kitchen merges rustic wooden cabinetry with contemporary stainless steel appliances, creating a space that's both functional and inviting. Outside, the property expands into a private oasis with a well-appointed outdoor kitchen under a pergola, perfect for gatherings, surrounded by mature trees and a picturesque pond visible from above. The land, partly cleared and fenced, offers potential for equestrian activities or simply as a space to enjoy nature's tranquility. New well pump and expansion tank, craw space vapor barrier with dehumidifier, 4 new window seals, new HVAC unit installed for upstairs and HVAC services for downstairs and new septic tank system with riser installed.
Active
Price cut: $18K (10/23)
$579,500
3018 Castlebrook Dr, Monroe, NC 28112
3beds
2,431sqft
Est.:
Single Family Residence
Built in 1993
4.84 Acres Lot
$582,800 Zestimate®
$238/sqft
$-- HOA
What's special
Picturesque pondWood-burning fireplacePrivate oasisHigh vaulted ceilingsExpansive front porchMature treesLarge windows
- 409 days |
- 581 |
- 42 |
Zillow last checked: 8 hours ago
Listing updated: October 23, 2025 at 08:18am
Listing Provided by:
Jay Ross jayross@kw.com,
Keller Williams Select,
Garrett Ross,
Keller Williams Select
Source: Canopy MLS as distributed by MLS GRID,MLS#: 4194126
Tour with a local agent
Facts & features
Interior
Bedrooms & bathrooms
- Bedrooms: 3
- Bathrooms: 3
- Full bathrooms: 2
- 1/2 bathrooms: 1
- Main level bedrooms: 1
Primary bedroom
- Level: Main
Bedroom s
- Level: Upper
Bedroom s
- Level: Upper
Bathroom full
- Level: Main
Bathroom half
- Level: Main
Bathroom full
- Level: Upper
Breakfast
- Level: Main
Dining room
- Level: Main
Kitchen
- Level: Main
Laundry
- Level: Main
Living room
- Level: Main
Sunroom
- Level: Main
Heating
- Heat Pump
Cooling
- Central Air
Appliances
- Included: Electric Cooktop, Electric Oven, Exhaust Fan, Microwave, Oven, Refrigerator with Ice Maker, Washer/Dryer
- Laundry: Laundry Room, Main Level
Features
- Drop Zone, Walk-In Closet(s)
- Flooring: Carpet, Laminate, Wood
- Has basement: No
- Fireplace features: Great Room, Wood Burning
Interior area
- Total structure area: 2,431
- Total interior livable area: 2,431 sqft
- Finished area above ground: 2,431
- Finished area below ground: 0
Property
Parking
- Total spaces: 6
- Parking features: Driveway, None
- Uncovered spaces: 6
Features
- Levels: Two
- Stories: 2
- Patio & porch: Covered, Front Porch, Patio
- Fencing: Fenced
Lot
- Size: 4.84 Acres
- Features: Cul-De-Sac, Open Lot, Wooded
Details
- Additional parcels included: 04114076
- Parcel number: 04114014
- Zoning: AF8
- Special conditions: Standard
Construction
Type & style
- Home type: SingleFamily
- Property subtype: Single Family Residence
Materials
- Vinyl
- Foundation: Crawl Space
- Roof: Metal
Condition
- New construction: No
- Year built: 1993
Utilities & green energy
- Sewer: Septic Installed
- Water: Well
Community & HOA
Community
- Subdivision: Castlebrook
Location
- Region: Monroe
Financial & listing details
- Price per square foot: $238/sqft
- Tax assessed value: $285,300
- Annual tax amount: $2,262
- Date on market: 10/28/2024
- Cumulative days on market: 288 days
- Listing terms: Cash,Conventional,Exchange,FHA,USDA Loan,VA Loan
- Road surface type: Gravel, Paved
Estimated market value
$582,800
$554,000 - $612,000
$2,444/mo
Price history
Price history
| Date | Event | Price |
|---|---|---|
| 10/23/2025 | Price change | $579,500-3%$238/sqft |
Source: | ||
| 8/21/2025 | Listed for sale | $597,500$246/sqft |
Source: | ||
| 6/9/2025 | Pending sale | $597,500$246/sqft |
Source: | ||
| 5/1/2025 | Listed for sale | $597,500$246/sqft |
Source: | ||
| 3/31/2025 | Listing removed | $597,500$246/sqft |
Source: | ||
Public tax history
Public tax history
| Year | Property taxes | Tax assessment |
|---|---|---|
| 2025 | $2,262 +24.1% | $473,000 +65.8% |
| 2024 | $1,823 +2.6% | $285,300 |
| 2023 | $1,777 | $285,300 |
Find assessor info on the county website
BuyAbility℠ payment
Est. payment
$3,239/mo
Principal & interest
$2766
Property taxes
$270
Home insurance
$203
Climate risks
Neighborhood: 28112
Nearby schools
GreatSchools rating
- 9/10Rock Rest Elementary SchoolGrades: PK-5Distance: 3.1 mi
- 6/10East Union Middle SchoolGrades: 6-8Distance: 8.7 mi
- 4/10Forest Hills High SchoolGrades: 9-12Distance: 7.1 mi
Schools provided by the listing agent
- Elementary: Rock Rest
- Middle: East Union
- High: Forest Hills
Source: Canopy MLS as distributed by MLS GRID. This data may not be complete. We recommend contacting the local school district to confirm school assignments for this home.
- Loading
- Loading




