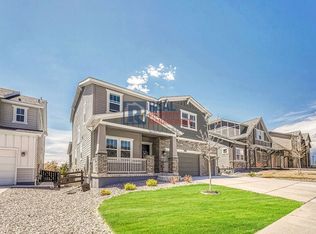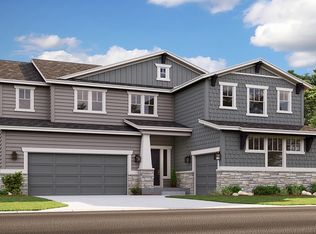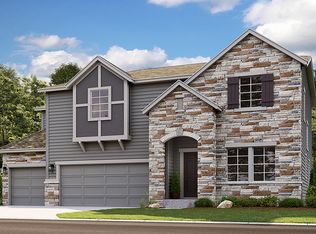Sold for $1,170,000
$1,170,000
3018 Blithe Point, Castle Rock, CO 80108
6beds
4,717sqft
Single Family Residence
Built in 2021
7,318 Square Feet Lot
$1,168,800 Zestimate®
$248/sqft
$4,806 Estimated rent
Home value
$1,168,800
$1.11M - $1.24M
$4,806/mo
Zestimate® history
Loading...
Owner options
Explore your selling options
What's special
Stunning home that features a cul-de-sac and backs to open space! As you walk in the front door you are greeted by a spacious foyer that leads into the great room with high ceilings, gas fireplace surrounded by by tile from floor to ceiling, custom ceiling woodwork, and tons of natural light. The kitchen is a chefs dream with an eat-in island, double ovens, gas cooktop, built in microwave, walk-in pantry, and plenty of space to meal prep. Easy access to the covered patio for BBQ's! There is also a bedroom on the main level that could be used as an office. The upper level has a primary suite with a 5-piece bath, laundry, jack and jill bathroom off two bedrooms, and an ensuite bedroom. Entertain your friends with the newly finished basement with a large living room, custom bar, fireplace, and gaming area. There is also a bedroom, 3/4 bathroom, and storage. Step outside to the beautiful backyard that backs to open space, has professional landscaping with several trees, and a hot tub. Short walk to the neighborhood community center with a pool, gym, and clubhouse. Conveniently located to shopping, dining, and recreation in Castle Rock.
Zillow last checked: 8 hours ago
Listing updated: October 01, 2024 at 11:02am
Listed by:
Cameron McClellan 303-501-2810 cameron@coloradoteam.com,
eXp Realty, LLC
Bought with:
The McClain Group
Madison & Company Properties
Source: REcolorado,MLS#: 4209805
Facts & features
Interior
Bedrooms & bathrooms
- Bedrooms: 6
- Bathrooms: 5
- Full bathrooms: 3
- 3/4 bathrooms: 2
- Main level bathrooms: 1
- Main level bedrooms: 1
Primary bedroom
- Level: Upper
Bedroom
- Level: Main
Bedroom
- Level: Upper
Bedroom
- Level: Upper
Bedroom
- Level: Upper
Bedroom
- Level: Basement
Primary bathroom
- Level: Upper
Bathroom
- Level: Main
Bathroom
- Level: Upper
Bathroom
- Level: Upper
Bathroom
- Level: Basement
Kitchen
- Level: Main
Kitchen
- Level: Main
Laundry
- Level: Upper
Heating
- Forced Air, Natural Gas
Cooling
- Central Air
Appliances
- Included: Bar Fridge, Cooktop, Dishwasher, Disposal, Dryer, Microwave, Range Hood, Refrigerator, Washer
Features
- Audio/Video Controls, Eat-in Kitchen, Entrance Foyer, Five Piece Bath, High Ceilings, Jack & Jill Bathroom, Kitchen Island, Open Floorplan, Pantry, Primary Suite, Quartz Counters, Sound System, Walk-In Closet(s), Wet Bar
- Flooring: Carpet, Tile, Vinyl
- Basement: Finished
- Has fireplace: Yes
- Fireplace features: Basement, Family Room, Gas
Interior area
- Total structure area: 4,717
- Total interior livable area: 4,717 sqft
- Finished area above ground: 3,222
- Finished area below ground: 1,495
Property
Parking
- Total spaces: 3
- Parking features: Garage - Attached
- Attached garage spaces: 3
Features
- Levels: Two
- Stories: 2
- Patio & porch: Patio
- Exterior features: Private Yard
Lot
- Size: 7,318 sqft
- Features: Cul-De-Sac, Landscaped, Open Space, Sprinklers In Front, Sprinklers In Rear
Details
- Parcel number: R0608403
- Special conditions: Standard
Construction
Type & style
- Home type: SingleFamily
- Architectural style: Traditional
- Property subtype: Single Family Residence
Materials
- Concrete
- Roof: Composition
Condition
- Year built: 2021
Utilities & green energy
- Sewer: Public Sewer
Community & neighborhood
Location
- Region: Castle Rock
- Subdivision: Canyons South
HOA & financial
HOA
- Has HOA: Yes
- HOA fee: $100 monthly
- Amenities included: Clubhouse, Fitness Center, Park, Pool, Spa/Hot Tub
- Services included: Road Maintenance, Snow Removal, Trash
- Association name: Canyons South
- Association phone: 303-420-4433
Other
Other facts
- Listing terms: Cash,Conventional,VA Loan
- Ownership: Individual
Price history
| Date | Event | Price |
|---|---|---|
| 7/19/2024 | Sold | $1,170,000$248/sqft |
Source: | ||
| 6/13/2024 | Pending sale | $1,170,000$248/sqft |
Source: | ||
| 5/31/2024 | Price change | $1,170,000-2.1%$248/sqft |
Source: | ||
| 5/13/2024 | Price change | $1,195,000-2.4%$253/sqft |
Source: | ||
| 4/23/2024 | Listed for sale | $1,225,000+45.1%$260/sqft |
Source: | ||
Public tax history
| Year | Property taxes | Tax assessment |
|---|---|---|
| 2025 | $9,365 -1.5% | $58,000 -4.4% |
| 2024 | $9,503 +32.5% | $60,670 -1% |
| 2023 | $7,171 +73.5% | $61,260 +34.6% |
Find assessor info on the county website
Neighborhood: 80108
Nearby schools
GreatSchools rating
- 6/10Sage Canyon Elementary SchoolGrades: K-5Distance: 2.2 mi
- 5/10Mesa Middle SchoolGrades: 6-8Distance: 3.7 mi
- 7/10Douglas County High SchoolGrades: 9-12Distance: 2.6 mi
Schools provided by the listing agent
- Elementary: Legacy Point
- Middle: Mesa
- High: Ponderosa
- District: Douglas RE-1
Source: REcolorado. This data may not be complete. We recommend contacting the local school district to confirm school assignments for this home.
Get a cash offer in 3 minutes
Find out how much your home could sell for in as little as 3 minutes with a no-obligation cash offer.
Estimated market value
$1,168,800


