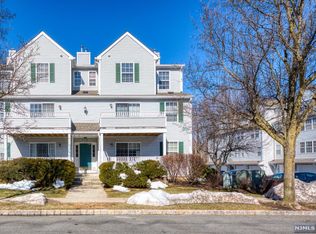NEWLY RENOVATED end unit in the Eden Lane community with a beautiful view of the woods. One bedroom plus an extra room that could be used for a guest room or an office. Full bath located in the Master Bedroom with a large walk-in closet. Newly updated powder room with new vanity, sink and toilet. Large closet in powder room for additional storage. Central AC and furnace were replaced in 2019. Newer features include laminate wood floor, a closet barn door, all brand-new kitchen appliances and brand-new full size washer and dryer. Large private locked storage unit included. Convenient location with close proximity to I-287, Route 10, Route 24, excellent schools, shopping, airports, and NYC transit. Plenty of parking, community pool and playground. Low Hanover Township taxes. Great way to get into Hanover Township with all it has to offer!
This property is off market, which means it's not currently listed for sale or rent on Zillow. This may be different from what's available on other websites or public sources.
