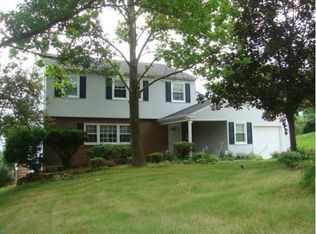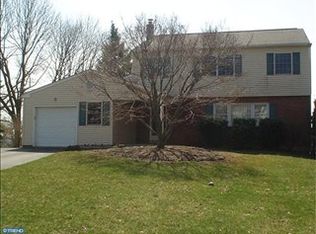Sold for $565,000 on 12/30/24
$565,000
3018 Appledale Rd, Norristown, PA 19403
4beds
3,002sqft
Single Family Residence
Built in 1972
0.42 Acres Lot
$582,200 Zestimate®
$188/sqft
$3,563 Estimated rent
Home value
$582,200
$541,000 - $629,000
$3,563/mo
Zestimate® history
Loading...
Owner options
Explore your selling options
What's special
NEW LISTING - Showings Start Thursday! Welcome To 3018 Appledale Rd In Audubon, A Spacious 4 Bedroom Colonial Style Home In Award Winning Methacton School District Featuring A Center Hall Floor Plan With All Good Size Rooms Including Large Living Room & Dining Room With Hardwood Floors Throughout. The Bright & Cheery Eat-In Kitchen Is A Delight With Stainless Appliances & Center Island, And Adjacent To The Sunken Family Room With Fireplace With Easy Access To Private Rear Patio Overlooking Rear Yard. The Home's 2nd Level Boasts All Generous Sized Bedrooms With Hardwood Floors & Sizeable Closet Space, Including The Owner's Suite Offering Updated Private Full Bath. On The Lower Level You'll Discover A Big 36 x 26 Recreation Room Providing Ample Play & Gaming Space With Separate Storage/Utility Room. Additional Storage Is Also Available In The 1-Car Attached Garage Plus You'll Find There's Ample Parking For 6+ Car Driveway! Make This Keepsake Home Yours - Schedule Your Visit Today! NEW LISTING COMING SOON! Classic 4-Bedroom Colonial On Large Lot Boasting Spacious Family Room With Fireplace, Big Finished Basements And Only Minutes To Parks, Shopping Restaurants & Major Routes. Additional Remarks & Photos Available Soon. Get Your Visit Scheduled Today!
Zillow last checked: 8 hours ago
Listing updated: January 01, 2025 at 06:50am
Listed by:
Richard Parke 215-872-9751,
RE/MAX Achievers-Collegeville,
Co-Listing Agent: Trina Anne Parke 215-872-9750,
RE/MAX Achievers-Collegeville
Bought with:
Brian Collins, RS222340L
EXP Realty, LLC
Source: Bright MLS,MLS#: PAMC2119236
Facts & features
Interior
Bedrooms & bathrooms
- Bedrooms: 4
- Bathrooms: 3
- Full bathrooms: 2
- 1/2 bathrooms: 1
- Main level bathrooms: 1
Basement
- Area: 762
Heating
- Forced Air, Natural Gas
Cooling
- Central Air, Natural Gas
Appliances
- Included: Electric Water Heater
Features
- Basement: Full
- Number of fireplaces: 1
Interior area
- Total structure area: 3,002
- Total interior livable area: 3,002 sqft
- Finished area above ground: 2,240
- Finished area below ground: 762
Property
Parking
- Total spaces: 6
- Parking features: Storage, Garage Faces Front, Garage Door Opener, Inside Entrance, Driveway, Attached, Off Street, On Street
- Attached garage spaces: 1
- Uncovered spaces: 5
Accessibility
- Accessibility features: None
Features
- Levels: Two
- Stories: 2
- Pool features: None
Lot
- Size: 0.42 Acres
- Dimensions: 117.00 x 0.00
Details
- Additional structures: Above Grade, Below Grade
- Parcel number: 430000358742
- Zoning: 1101 RES: 1 FAM
- Special conditions: Standard
Construction
Type & style
- Home type: SingleFamily
- Architectural style: Colonial
- Property subtype: Single Family Residence
Materials
- Vinyl Siding
- Foundation: Permanent
Condition
- New construction: No
- Year built: 1972
Utilities & green energy
- Sewer: Public Sewer
- Water: Public
Community & neighborhood
Location
- Region: Norristown
- Subdivision: None Available
- Municipality: LOWER PROVIDENCE TWP
Other
Other facts
- Listing agreement: Exclusive Right To Sell
- Listing terms: Cash,Conventional,FHA,VA Loan
- Ownership: Fee Simple
Price history
| Date | Event | Price |
|---|---|---|
| 12/30/2024 | Sold | $565,000+3.7%$188/sqft |
Source: | ||
| 10/20/2024 | Listing removed | $545,000$182/sqft |
Source: | ||
| 10/17/2024 | Listed for sale | $545,000+60.3%$182/sqft |
Source: | ||
| 1/15/2019 | Sold | $339,999$113/sqft |
Source: Public Record | ||
| 1/4/2019 | Pending sale | $339,999$113/sqft |
Source: Long & Foster - Wayne/Devon/Herling #1002062832 | ||
Public tax history
| Year | Property taxes | Tax assessment |
|---|---|---|
| 2024 | $6,457 | $160,460 |
| 2023 | $6,457 +5.4% | $160,460 |
| 2022 | $6,124 +3.2% | $160,460 |
Find assessor info on the county website
Neighborhood: 19403
Nearby schools
GreatSchools rating
- 6/10Skyview Upper El SchoolGrades: 5-6Distance: 0.6 mi
- 8/10Arcola Intrmd SchoolGrades: 7-8Distance: 0.6 mi
- 8/10Methacton High SchoolGrades: 9-12Distance: 2.2 mi
Schools provided by the listing agent
- District: Methacton
Source: Bright MLS. This data may not be complete. We recommend contacting the local school district to confirm school assignments for this home.

Get pre-qualified for a loan
At Zillow Home Loans, we can pre-qualify you in as little as 5 minutes with no impact to your credit score.An equal housing lender. NMLS #10287.
Sell for more on Zillow
Get a free Zillow Showcase℠ listing and you could sell for .
$582,200
2% more+ $11,644
With Zillow Showcase(estimated)
$593,844
