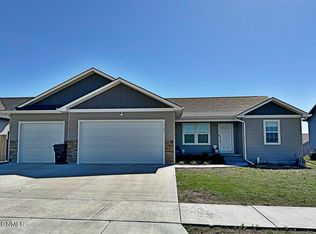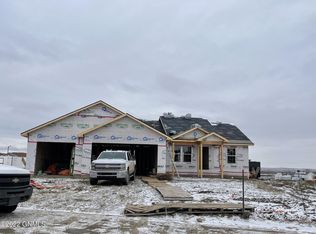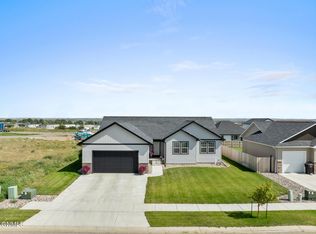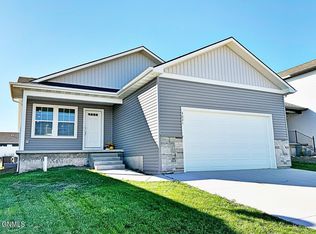Sold on 05/15/23
Price Unknown
3018 28th Ave W, Williston, ND 58801
3beds
1,555sqft
Single Family Residence
Built in 2023
10,018.8 Square Feet Lot
$551,600 Zestimate®
$--/sqft
$3,297 Estimated rent
Home value
$551,600
$524,000 - $579,000
$3,297/mo
Zestimate® history
Loading...
Owner options
Explore your selling options
What's special
SPRING FLING!
For a LIMITED Time Seller will include $10,000
towards buyers closing costs for a 2-1 Interest Rate
buy down OR $10,000 towards build upgrades of
buyers choice with full price offer. ACT NOW! Offer EXPIRES March 31/23. Valid for all contracts written and accepted by deadline.
YES! You could be moved into this brand new home in time for the holidays! And better yet, act fast and you may pick your colors for this popular floor plan. Now available on a 10,000+ sq ft lot in town! 3 beds, 2 baths, over 3000 sq ft home including full unfinished basement. Upgrades like quartz counters, tile shower in ensuite bath and 10x12 treated lumber deck. 3 car attached garage. Price includes hydroseeded front & back lawn and underground sprinklers. Local builder, home warranty. 1 block north west of Hagen School. *pictures of completed home are of a previous build, some items shown may be available but for extra cost
Zillow last checked: 8 hours ago
Listing updated: September 03, 2024 at 09:18pm
Listed by:
Carla D Kemp,
Bakken Realty - ND
Bought with:
Tijana A Jones, 10045
eXp Realty
Source: Great North MLS,MLS#: 4004889
Facts & features
Interior
Bedrooms & bathrooms
- Bedrooms: 3
- Bathrooms: 2
- Full bathrooms: 1
- 3/4 bathrooms: 1
Heating
- Forced Air, Natural Gas
Cooling
- Ceiling Fan(s), Central Air
Appliances
- Included: Dishwasher, Disposal, Electric Range, Microwave Hood, Refrigerator
Features
- Vaulted Ceiling(s), Walk-In Closet(s)
- Flooring: Vinyl, Carpet
- Basement: Bath/Stubbed,Concrete,Daylight,Egress Windows,Full,Sump Pump,Unfinished
- Has fireplace: No
Interior area
- Total structure area: 1,555
- Total interior livable area: 1,555 sqft
- Finished area above ground: 1,555
- Finished area below ground: 0
Property
Parking
- Total spaces: 3
- Parking features: Garage Faces Front
- Garage spaces: 3
Features
- Levels: Two,Split Entry
- Stories: 2
- Exterior features: Rain Gutters
Lot
- Size: 10,018 sqft
- Dimensions: 10139
- Features: Lot - Owned
Details
- Parcel number: 01170000013050
Construction
Type & style
- Home type: SingleFamily
- Property subtype: Single Family Residence
Materials
- Vinyl Siding
- Foundation: Concrete Perimeter
- Roof: Asphalt
Condition
- Under Construction
- New construction: Yes
- Year built: 2023
Utilities & green energy
- Sewer: Public Sewer
- Water: Public
- Utilities for property: Underground Utilities, Sewer Connected, Natural Gas Connected, Water Connected, Electricity Connected
Community & neighborhood
Security
- Security features: Smoke Detector(s)
Location
- Region: Williston
- Subdivision: Fair Hills
Other
Other facts
- Listing terms: VA Loan,Cash,Conventional
- Road surface type: Asphalt
Price history
| Date | Event | Price |
|---|---|---|
| 10/1/2025 | Listing removed | $565,000$363/sqft |
Source: Great North MLS #4019082 | ||
| 8/2/2025 | Price change | $565,000-1.7%$363/sqft |
Source: Great North MLS #4019082 | ||
| 4/27/2025 | Listed for sale | $575,000+21.1%$370/sqft |
Source: Great North MLS #4019082 | ||
| 5/15/2023 | Sold | -- |
Source: Great North MLS #4004889 | ||
| 3/13/2023 | Pending sale | $475,000$305/sqft |
Source: Great North MLS #4004889 | ||
Public tax history
| Year | Property taxes | Tax assessment |
|---|---|---|
| 2024 | $2,211 -29% | $228,180 +24.4% |
| 2023 | $3,116 +151.2% | $183,400 +168.7% |
| 2022 | $1,240 +121.3% | $68,265 +169.3% |
Find assessor info on the county website
Neighborhood: 58801
Nearby schools
GreatSchools rating
- NAHagan Elementary SchoolGrades: K-4Distance: 0.2 mi
- NAWilliston Middle SchoolGrades: 7-8Distance: 1.8 mi
- NAWilliston High SchoolGrades: 9-12Distance: 1.1 mi



