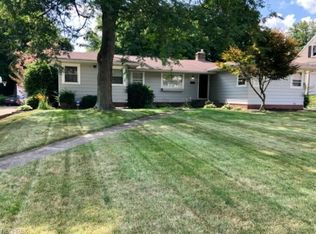Sold for $200,500
$200,500
3018 26th St NW, Canton, OH 44708
3beds
1,616sqft
Single Family Residence
Built in 1949
0.27 Acres Lot
$233,200 Zestimate®
$124/sqft
$2,109 Estimated rent
Home value
$233,200
$222,000 - $245,000
$2,109/mo
Zestimate® history
Loading...
Owner options
Explore your selling options
What's special
Welcome to 3018 26th Street NW... this adorable home has everything that you’ve been looking for! From the moment you pull into the drive you will fall in love with the curb appeal this home has to offer. The brick exterior has lots of character and features a large front porch, wooden shutters and newer garage door. As you walk through the front door, you will be greeted by the lots of natural light and the beautiful refinished hardwood floors. The fireplace has had a facelift with basket weave and marble subway tile, as well as shiplap above the mantel. Through the hall, you will find a large dining room, complete with batten board and access to the deck and backyard-perfect for entertaining and outdoor dining. The kitchen boasts Kraftmaid cabinetry, granite countertops, subway tile backsplash, a ceramic tile floor and smudge proof stainless appliances. The updated first floor bath offers a tile surround, penny tile flooring and newer vanity with granite top. A nice sized bedroom is
Zillow last checked: 8 hours ago
Listing updated: August 26, 2023 at 02:52pm
Listing Provided by:
Angie Hartong 330-705-8034,
High Point Real Estate Group
Bought with:
Christopher Dunne, 2021008262
Keller Williams Chervenic Rlty
Source: MLS Now,MLS#: 4442559 Originating MLS: Stark Trumbull Area REALTORS
Originating MLS: Stark Trumbull Area REALTORS
Facts & features
Interior
Bedrooms & bathrooms
- Bedrooms: 3
- Bathrooms: 3
- Full bathrooms: 2
- 1/2 bathrooms: 1
- Main level bathrooms: 1
- Main level bedrooms: 1
Primary bedroom
- Description: Flooring: Carpet
- Features: Window Treatments
- Level: Second
- Dimensions: 15.00 x 10.00
Bedroom
- Description: Flooring: Carpet
- Features: Window Treatments
- Level: Second
- Dimensions: 15.00 x 10.00
Bedroom
- Description: Flooring: Carpet
- Features: Window Treatments
- Level: First
- Dimensions: 12.00 x 11.00
Bathroom
- Description: Flooring: Ceramic Tile
- Level: First
Bathroom
- Description: Flooring: Ceramic Tile
- Level: Second
Bathroom
- Description: Flooring: Ceramic Tile
- Level: Lower
Dining room
- Description: Flooring: Wood
- Features: Window Treatments
- Level: First
- Dimensions: 11.00 x 11.00
Kitchen
- Description: Flooring: Ceramic Tile
- Level: First
- Dimensions: 14.00 x 10.00
Living room
- Description: Flooring: Wood
- Features: Fireplace, Window Treatments
- Level: First
- Dimensions: 18.00 x 13.00
Recreation
- Level: Basement
- Dimensions: 27.00 x 14.00
Heating
- Forced Air, Gas
Cooling
- Central Air
Appliances
- Included: Dishwasher, Microwave, Range, Refrigerator
Features
- Basement: Full,Walk-Out Access
- Number of fireplaces: 1
Interior area
- Total structure area: 1,616
- Total interior livable area: 1,616 sqft
- Finished area above ground: 1,616
Property
Parking
- Total spaces: 1
- Parking features: Attached, Electricity, Garage, Garage Door Opener, Paved
- Attached garage spaces: 1
Accessibility
- Accessibility features: None
Features
- Levels: Two
- Stories: 2
- Patio & porch: Deck, Patio, Porch
Lot
- Size: 0.27 Acres
- Dimensions: 60 x 198
- Features: Flat, Level
Details
- Parcel number: 05207339
Construction
Type & style
- Home type: SingleFamily
- Architectural style: Cape Cod
- Property subtype: Single Family Residence
Materials
- Brick, Vinyl Siding
- Roof: Asphalt,Fiberglass
Condition
- Year built: 1949
Utilities & green energy
- Sewer: Public Sewer
- Water: Public
Community & neighborhood
Security
- Security features: Smoke Detector(s)
Location
- Region: Canton
- Subdivision: Sunset Heights
Other
Other facts
- Listing terms: Cash,Conventional,FHA,VA Loan
Price history
| Date | Event | Price |
|---|---|---|
| 5/15/2023 | Sold | $200,500+8.4%$124/sqft |
Source: | ||
| 3/24/2023 | Pending sale | $184,900$114/sqft |
Source: | ||
| 3/22/2023 | Listed for sale | $184,900+39%$114/sqft |
Source: | ||
| 6/7/2019 | Sold | $133,000+60%$82/sqft |
Source: Public Record Report a problem | ||
| 3/20/2019 | Sold | $83,100+2.3%$51/sqft |
Source: Public Record Report a problem | ||
Public tax history
| Year | Property taxes | Tax assessment |
|---|---|---|
| 2024 | $2,958 +10.8% | $77,110 +35.6% |
| 2023 | $2,671 +4.3% | $56,880 +4.6% |
| 2022 | $2,562 -0.4% | $54,390 |
Find assessor info on the county website
Neighborhood: Edmeyer Park
Nearby schools
GreatSchools rating
- 6/10Avondale Elementary SchoolGrades: K-4Distance: 0.8 mi
- 8/10Glenwood Middle SchoolGrades: 5-7Distance: 2 mi
- 5/10GlenOak High SchoolGrades: 7-12Distance: 4.2 mi
Schools provided by the listing agent
- District: Plain LSD - 7615
Source: MLS Now. This data may not be complete. We recommend contacting the local school district to confirm school assignments for this home.
Get a cash offer in 3 minutes
Find out how much your home could sell for in as little as 3 minutes with a no-obligation cash offer.
Estimated market value$233,200
Get a cash offer in 3 minutes
Find out how much your home could sell for in as little as 3 minutes with a no-obligation cash offer.
Estimated market value
$233,200
