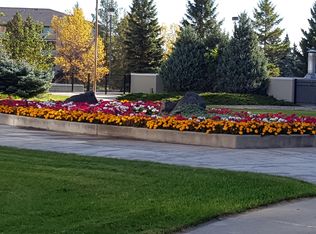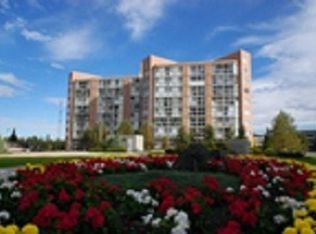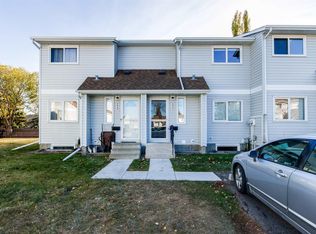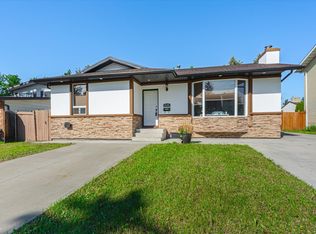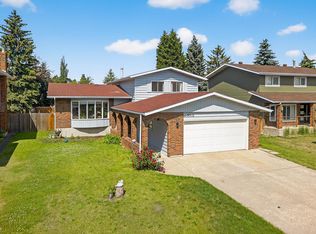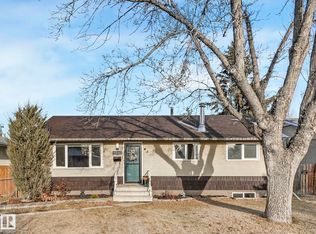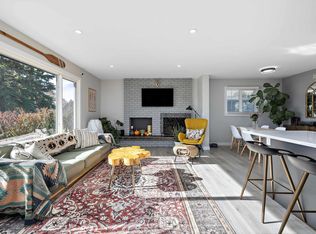A sanctuary of light, comfort, and connection to nature in the heart of Steinhauer. This beautifully maintained 4-level split offers over 1,800 sq.ft. with 4 bedrooms and 3 full baths, including two ensuites. Thoughtfully upgraded with triple-pane windows, sun tunnels in the main living areas, high-efficiency furnace & A/C, HWT, updated lighting, 40-year roof, new siding with added insulation, redone concrete driveway, and an insulated double garage. Oak hardwood floors, large windows, and a wood-burning fireplace create warmth throughout. Every window connects to nature: olive and mulberry trees in front, and a west-facing backyard with a covered patio, fruiting plants, herbs, berries, and a ready-to-grow vegetable garden. Near schools, parks, & minutes to the LRT, this home blends comfort, design, and an inspiring connection to the outdoors. With all major updates complete and a warm, inviting layout, this rare opportunity offers long-term peace of mind and everyday beauty.
For sale
C$575,000
3018 110a St NW, Edmonton, AB T6J 3G1
4beds
1,803sqft
Single Family Residence
Built in 1976
7,232.91 Square Feet Lot
$-- Zestimate®
C$319/sqft
C$-- HOA
What's special
- 54 days |
- 116 |
- 4 |
Zillow last checked: 8 hours ago
Listing updated: November 21, 2025 at 08:40am
Listed by:
Thomas Kube,
Black Sheep Realty
Source: RAE,MLS®#: E4462686
Facts & features
Interior
Bedrooms & bathrooms
- Bedrooms: 4
- Bathrooms: 3
- Full bathrooms: 3
Primary bedroom
- Level: Upper
Family room
- Level: Main
- Area: 2014.38
- Dimensions: 55.8 x 36.1
Heating
- Forced Air-1, Natural Gas
Cooling
- Air Conditioner, Air Conditioning-Central
Appliances
- Included: Dishwasher-Built-In, Microwave Hood Fan, Refrigerator, Washer/Dryer Stacked, Electric Stove
Features
- Closet Organizers, Insulation-Upgraded, Workshop
- Flooring: Cork Flooring, Hardwood
- Basement: Full, Partially Finished
- Fireplace features: Wood Burning
Interior area
- Total structure area: 1,803
- Total interior livable area: 1,803 sqft
Video & virtual tour
Property
Parking
- Total spaces: 2
- Parking features: Double Garage Attached, Oversized, Garage Opener
- Attached garage spaces: 2
Features
- Levels: 4 Level Split,3
- Patio & porch: Patio
- Exterior features: Landscaped
- Fencing: Fenced
Lot
- Size: 7,232.91 Square Feet
- Features: Landscaped, Near Public Transit, Schools, Shopping Nearby, Public Transportation
- Residential vegetation: Fruit Trees/Shrubs
Details
- Additional structures: Storage Shed
Construction
Type & style
- Home type: SingleFamily
- Property subtype: Single Family Residence
Materials
- Foundation: Concrete Perimeter
- Roof: Asphalt
Condition
- Year built: 1976
Community & HOA
Community
- Features: Closet Organizers, Insulation-Upgraded, Patio, Workshop
Location
- Region: Edmonton
Financial & listing details
- Price per square foot: C$319/sqft
- Date on market: 10/18/2025
- Ownership: Private
Thomas Kube
By pressing Contact Agent, you agree that the real estate professional identified above may call/text you about your search, which may involve use of automated means and pre-recorded/artificial voices. You don't need to consent as a condition of buying any property, goods, or services. Message/data rates may apply. You also agree to our Terms of Use. Zillow does not endorse any real estate professionals. We may share information about your recent and future site activity with your agent to help them understand what you're looking for in a home.
Price history
Price history
Price history is unavailable.
Public tax history
Public tax history
Tax history is unavailable.Climate risks
Neighborhood: Kaskitayo
Nearby schools
GreatSchools rating
No schools nearby
We couldn't find any schools near this home.
- Loading
