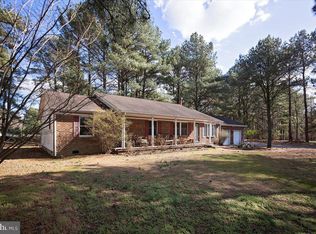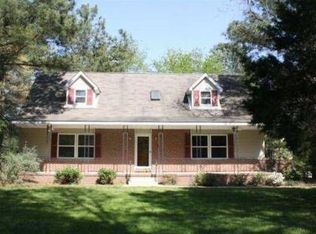Sold for $982,000 on 08/02/24
$982,000
30176 Matthewstown Rd, Easton, MD 21601
3beds
6,614sqft
Single Family Residence
Built in 2006
2.43 Acres Lot
$1,024,500 Zestimate®
$148/sqft
$5,209 Estimated rent
Home value
$1,024,500
Estimated sales range
Not available
$5,209/mo
Zestimate® history
Loading...
Owner options
Explore your selling options
What's special
Impeccably maintained custom-built home with three levels of luxury on approximately 2.43 acres surrounded by farmland in agricultural conservation easement for extra privacy. Located less than 3 miles from downtown Easton, highlights include handcrafted woodwork, wood flooring, soaring ceilings, screened porch, den or dining room, private office with built in desk and shelving, spacious gourmet kitchen with granite counters, high end appliances, and first-floor owner’s suite with a recently remodeled attached bath. There is a second pantry / laundry area with full size refrigerator and freezer, washer, dryer ,laundry sink and tons of storage. Second floor has a loft/tv area overlooking great room with access by two unique stairways, two large bedrooms with attached baths. The lower level includes a recreation room, exercise room, custom home theater, bar, wine cellar and half bath. Attached oversized 3 car garage. This house was built by a contractor for his own personal home. There have been many additions and updates by new owner since 2012. Easton Utilities for electric, cable TV and high speed internet. Too many exceptional details to list!
Zillow last checked: 8 hours ago
Listing updated: August 04, 2024 at 08:31am
Listed by:
Barbara Watkins 410-310-2021,
Benson & Mangold, LLC
Bought with:
Tiffany Cloud
Meredith Fine Properties
Source: Bright MLS,MLS#: MDTA2007784
Facts & features
Interior
Bedrooms & bathrooms
- Bedrooms: 3
- Bathrooms: 5
- Full bathrooms: 3
- 1/2 bathrooms: 2
- Main level bathrooms: 2
- Main level bedrooms: 1
Basement
- Area: 2722
Heating
- Heat Pump, Zoned, Electric
Cooling
- Central Air, Ceiling Fan(s), Zoned, Electric
Appliances
- Included: Microwave, Cooktop, Dishwasher, Dryer, Oven, Refrigerator, Washer, Water Dispenser, Extra Refrigerator/Freezer, Range Hood, Water Treat System, Water Heater
- Laundry: Has Laundry, Main Level, Laundry Room, Mud Room
Features
- Attic, Built-in Features, Butlers Pantry, Ceiling Fan(s), Combination Kitchen/Dining, Curved Staircase, Double/Dual Staircase, Entry Level Bedroom, Family Room Off Kitchen, Open Floorplan, Kitchen Island, Kitchen - Gourmet, Primary Bath(s), Recessed Lighting, Spiral Staircase, Upgraded Countertops, Walk-In Closet(s), 9'+ Ceilings
- Flooring: Wood, Carpet
- Doors: Sliding Glass
- Basement: Finished,Interior Entry,Connecting Stairway
- Number of fireplaces: 1
Interior area
- Total structure area: 7,606
- Total interior livable area: 6,614 sqft
- Finished area above ground: 4,884
- Finished area below ground: 1,730
Property
Parking
- Total spaces: 8
- Parking features: Garage Faces Front, Garage Door Opener, Gravel, Shared Driveway, Driveway, Attached
- Attached garage spaces: 3
- Uncovered spaces: 5
Accessibility
- Accessibility features: Other
Features
- Levels: Three
- Stories: 3
- Patio & porch: Deck, Porch, Screened, Screened Porch
- Exterior features: Flood Lights, Lighting
- Has private pool: Yes
- Pool features: Private
- Has view: Yes
- View description: Garden, Panoramic, Pasture
Lot
- Size: 2.43 Acres
- Features: Adjoins - Open Space, Landscaped
Details
- Additional structures: Above Grade, Below Grade
- Parcel number: 2101110357
- Zoning: RESIDENTIAL
- Special conditions: Standard
Construction
Type & style
- Home type: SingleFamily
- Architectural style: Colonial
- Property subtype: Single Family Residence
Materials
- Other, Brick, Vinyl Siding
- Foundation: Other, Block
Condition
- Excellent
- New construction: No
- Year built: 2006
Utilities & green energy
- Sewer: Septic Exists
- Water: Well
- Utilities for property: Propane, Cable
Community & neighborhood
Location
- Region: Easton
- Subdivision: Easton
Other
Other facts
- Listing agreement: Exclusive Right To Sell
- Ownership: Fee Simple
Price history
| Date | Event | Price |
|---|---|---|
| 8/2/2024 | Sold | $982,000-1.7%$148/sqft |
Source: | ||
| 7/1/2024 | Pending sale | $999,000$151/sqft |
Source: | ||
| 6/6/2024 | Contingent | $999,000$151/sqft |
Source: | ||
| 6/3/2024 | Listed for sale | $999,000+124.5%$151/sqft |
Source: | ||
| 10/16/2012 | Sold | $445,000-31.5%$67/sqft |
Source: Public Record Report a problem | ||
Public tax history
| Year | Property taxes | Tax assessment |
|---|---|---|
| 2025 | -- | $806,300 +12.6% |
| 2024 | $6,465 +8.2% | $716,000 +2.5% |
| 2023 | $5,978 +10.4% | $698,833 -2.4% |
Find assessor info on the county website
Neighborhood: 21601
Nearby schools
GreatSchools rating
- 9/10Chapel District Elementary SchoolGrades: PK-5Distance: 4.7 mi
- 4/10Easton Middle SchoolGrades: 6-8Distance: 3.5 mi
- 5/10Easton High SchoolGrades: 9-12Distance: 3.5 mi
Schools provided by the listing agent
- District: Talbot County Public Schools
Source: Bright MLS. This data may not be complete. We recommend contacting the local school district to confirm school assignments for this home.

Get pre-qualified for a loan
At Zillow Home Loans, we can pre-qualify you in as little as 5 minutes with no impact to your credit score.An equal housing lender. NMLS #10287.
Sell for more on Zillow
Get a free Zillow Showcase℠ listing and you could sell for .
$1,024,500
2% more+ $20,490
With Zillow Showcase(estimated)
$1,044,990
