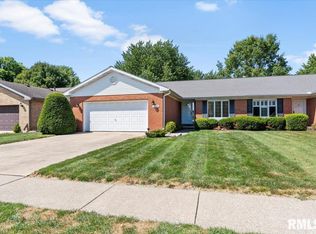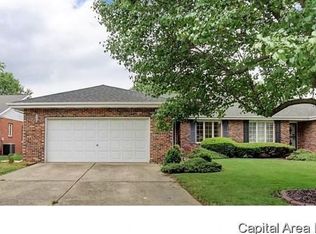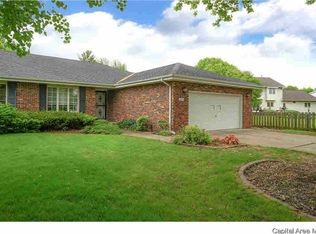Sold for $170,000 on 02/17/23
$170,000
3017 Turning Mill Dr, Springfield, IL 62704
2beds
1,515sqft
Single Family Residence, Residential
Built in 1988
5,937.5 Square Feet Lot
$207,700 Zestimate®
$112/sqft
$2,027 Estimated rent
Home value
$207,700
$197,000 - $218,000
$2,027/mo
Zestimate® history
Loading...
Owner options
Explore your selling options
What's special
Very nice 2 bedroom 2 bath brick attached home. Large rooms, lots of storage, vaulted ceiling, custom shutters and gutter guards. Hall bath has a walk in jetted tub for easy access. Updates are roof 2004, Furnace 2004, AC 2009, Hot water Heater 2016, Humidifier on furnace 2014. Newer fenced in backyard. Enjoy the nice patio off the family room. Convenient Westside location for shopping and dining out. Selling AS IS.
Zillow last checked: 8 hours ago
Listing updated: February 18, 2023 at 12:01pm
Listed by:
Beverly K Dorworth Mobl:217-415-5464,
Welcome Home Realty IL. Inc
Bought with:
Randy Aldrich, 475105744
The Real Estate Group, Inc.
Source: RMLS Alliance,MLS#: CA1020015 Originating MLS: Capital Area Association of Realtors
Originating MLS: Capital Area Association of Realtors

Facts & features
Interior
Bedrooms & bathrooms
- Bedrooms: 2
- Bathrooms: 2
- Full bathrooms: 2
Bedroom 1
- Level: Main
- Dimensions: 13ft 11in x 12ft 7in
Bedroom 2
- Level: Main
- Dimensions: 13ft 7in x 10ft 5in
Other
- Level: Main
- Dimensions: 11ft 1in x 12ft 3in
Family room
- Level: Main
- Dimensions: 13ft 2in x 12ft 3in
Kitchen
- Level: Main
- Dimensions: 12ft 2in x 8ft 1in
Laundry
- Level: Main
- Dimensions: 8ft 8in x 8ft 8in
Living room
- Level: Main
- Dimensions: 17ft 5in x 15ft 3in
Main level
- Area: 1515
Heating
- Forced Air
Cooling
- Central Air
Appliances
- Included: Dishwasher, Disposal, Dryer, Range, Refrigerator, Washer, Gas Water Heater
Features
- Vaulted Ceiling(s), High Speed Internet
- Windows: Blinds
- Basement: None
Interior area
- Total structure area: 1,515
- Total interior livable area: 1,515 sqft
Property
Parking
- Total spaces: 2
- Parking features: Attached
- Attached garage spaces: 2
Accessibility
- Accessibility features: Other Bath Modifications
Features
- Patio & porch: Patio
- Spa features: Bath
Lot
- Size: 5,937 sqft
- Dimensions: 47.5 x 125
- Features: Level
Details
- Parcel number: 21010402022
Construction
Type & style
- Home type: SingleFamily
- Architectural style: Ranch
- Property subtype: Single Family Residence, Residential
Materials
- Frame, Brick
- Foundation: Concrete Perimeter
- Roof: Shingle
Condition
- New construction: No
- Year built: 1988
Utilities & green energy
- Sewer: Public Sewer
- Water: Public
- Utilities for property: Cable Available
Community & neighborhood
Location
- Region: Springfield
- Subdivision: Koke Mill East
HOA & financial
HOA
- Has HOA: Yes
- HOA fee: $55 annually
Price history
| Date | Event | Price |
|---|---|---|
| 2/17/2023 | Sold | $170,000+0.1%$112/sqft |
Source: | ||
| 1/21/2023 | Pending sale | $169,900$112/sqft |
Source: | ||
| 1/19/2023 | Listed for sale | $169,900$112/sqft |
Source: | ||
| 1/14/2023 | Pending sale | $169,900$112/sqft |
Source: | ||
| 1/13/2023 | Listed for sale | $169,900$112/sqft |
Source: | ||
Public tax history
| Year | Property taxes | Tax assessment |
|---|---|---|
| 2024 | $5,081 +29.9% | $60,493 +9.5% |
| 2023 | $3,913 +6.4% | $55,255 +6.2% |
| 2022 | $3,677 +4.5% | $52,029 +3.9% |
Find assessor info on the county website
Neighborhood: 62704
Nearby schools
GreatSchools rating
- 9/10Owen Marsh Elementary SchoolGrades: K-5Distance: 1.2 mi
- 2/10U S Grant Middle SchoolGrades: 6-8Distance: 2.2 mi
- 7/10Springfield High SchoolGrades: 9-12Distance: 3.2 mi

Get pre-qualified for a loan
At Zillow Home Loans, we can pre-qualify you in as little as 5 minutes with no impact to your credit score.An equal housing lender. NMLS #10287.


