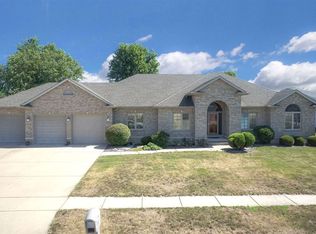Sold for $350,000 on 11/08/24
$350,000
3017 Springwood Dr, Springfield, IL 62707
5beds
3,874sqft
Single Family Residence, Residential
Built in 2000
0.27 Acres Lot
$365,200 Zestimate®
$90/sqft
$2,853 Estimated rent
Home value
$365,200
$332,000 - $402,000
$2,853/mo
Zestimate® history
Loading...
Owner options
Explore your selling options
What's special
Beautiful 5 bedroom, 3 full bath brick/vinyl sided 4,000+ square foot ranch style home with a full deep mostly finished basement (with two egress windows), 3+ car attached garage, and a fenced backyard situated within Timberlane East Subdivision and within Rochester school district! Main floor of home boasts a gracious and inviting foyer, generously sized living room host to hardwood flooring, soaring cathedral ceilings, and a central gas log fireplace, striking fully equipped eat-in kitchen with a center island/breakfast bar, pantry area, desk area, and a rear facing exterior access point, convenient laundry room, roomy formal dining room with ample space for a large table and chairs, and a separate bedroom wing with three nice sized bedrooms and an updated full hall bath. The rear facing primary suite is host to cathedral ceilings, great closet space, and a beautiful private full bath with a jetted tub and separate shower. The full mostly finished basement offers a large family room, rec room, office, two additional bedrooms, a third full bath, and mechanicals/storage space. Property also features a 3+ car attached garage, large fenced backyard host to a great patio with a pergola, Andersen windows, and various recent updates including furnace and central air conditioning unit (2015), ejection pit/pump (2019), bath renovations (2021), architectural roof (2021), sump pump with a battery powered back-up (2023) -- the list goes on! An incredible property with MUCH to offer!
Zillow last checked: 8 hours ago
Listing updated: November 10, 2024 at 12:13pm
Listed by:
Seth A Goodman 217-737-3742,
ME Realty
Bought with:
Matt Garrison, 475176635
The Real Estate Group, Inc.
Source: RMLS Alliance,MLS#: CA1029251 Originating MLS: Capital Area Association of Realtors
Originating MLS: Capital Area Association of Realtors

Facts & features
Interior
Bedrooms & bathrooms
- Bedrooms: 5
- Bathrooms: 3
- Full bathrooms: 3
Bedroom 1
- Level: Main
- Dimensions: 14ft 0in x 21ft 0in
Bedroom 2
- Level: Main
- Dimensions: 12ft 0in x 14ft 0in
Bedroom 3
- Level: Main
- Dimensions: 12ft 0in x 12ft 0in
Bedroom 4
- Level: Basement
- Dimensions: 12ft 0in x 13ft 0in
Bedroom 5
- Level: Basement
- Dimensions: 12ft 0in x 18ft 0in
Other
- Level: Main
- Dimensions: 12ft 0in x 10ft 0in
Other
- Level: Main
- Dimensions: 11ft 0in x 16ft 0in
Other
- Level: Basement
- Dimensions: 11ft 0in x 14ft 0in
Other
- Area: 1842
Family room
- Level: Basement
- Dimensions: 31ft 0in x 25ft 0in
Kitchen
- Level: Main
- Dimensions: 11ft 0in x 13ft 0in
Laundry
- Level: Main
- Dimensions: 6ft 0in x 10ft 0in
Living room
- Level: Main
- Dimensions: 17ft 0in x 22ft 0in
Main level
- Area: 2032
Recreation room
- Level: Basement
- Dimensions: 18ft 0in x 20ft 0in
Heating
- Forced Air
Cooling
- Central Air
Appliances
- Included: Dishwasher, Disposal, Dryer, Microwave, Range, Refrigerator, Washer
Features
- Ceiling Fan(s), Vaulted Ceiling(s)
- Windows: Blinds
- Basement: Egress Window(s),Full,Partially Finished
- Number of fireplaces: 1
- Fireplace features: Gas Log, Living Room
Interior area
- Total structure area: 2,032
- Total interior livable area: 3,874 sqft
Property
Parking
- Total spaces: 3
- Parking features: Attached
- Attached garage spaces: 3
Features
- Patio & porch: Patio, Porch
- Spa features: Bath
Lot
- Size: 0.27 Acres
- Dimensions: 85 x 138
- Features: Cul-De-Sac, Level
Details
- Parcel number: 2307.0474005
- Other equipment: Radon Mitigation System
Construction
Type & style
- Home type: SingleFamily
- Architectural style: Ranch
- Property subtype: Single Family Residence, Residential
Materials
- Brick, Vinyl Siding
- Foundation: Concrete Perimeter
- Roof: Shingle
Condition
- New construction: No
- Year built: 2000
Utilities & green energy
- Sewer: Public Sewer
- Water: Public
Community & neighborhood
Location
- Region: Springfield
- Subdivision: Timberlane East
HOA & financial
HOA
- Has HOA: Yes
- HOA fee: $100 annually
Price history
| Date | Event | Price |
|---|---|---|
| 11/8/2024 | Sold | $350,000-5.4%$90/sqft |
Source: | ||
| 10/9/2024 | Pending sale | $369,900$95/sqft |
Source: | ||
| 9/4/2024 | Price change | $369,900-1.3%$95/sqft |
Source: | ||
| 8/22/2024 | Price change | $374,900-3.8%$97/sqft |
Source: | ||
| 7/15/2024 | Listed for sale | $389,900$101/sqft |
Source: | ||
Public tax history
| Year | Property taxes | Tax assessment |
|---|---|---|
| 2024 | $7,476 +6.3% | $109,543 +9.5% |
| 2023 | $7,035 +4.7% | $100,058 +6.1% |
| 2022 | $6,717 +3.6% | $94,331 +3.9% |
Find assessor info on the county website
Neighborhood: 62707
Nearby schools
GreatSchools rating
- 6/10Rochester Elementary 2-3Grades: 2-3Distance: 1.7 mi
- 6/10Rochester Jr High SchoolGrades: 7-8Distance: 2.2 mi
- 8/10Rochester High SchoolGrades: 9-12Distance: 2.1 mi

Get pre-qualified for a loan
At Zillow Home Loans, we can pre-qualify you in as little as 5 minutes with no impact to your credit score.An equal housing lender. NMLS #10287.
