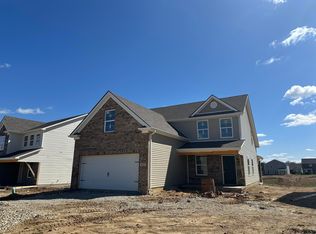For Rent - Beautiful 3-bedroom, 2-bath home with a thoughtfully designed layout located just minutes from I-75. This property features granite countertops, a tile shower, and spacious walk-in closets. The exterior boasts classic brick and vinyl siding, front and back porches, and the fully privacy-fenced yard provides the perfect space for outdoor enjoyment.
House for rent
$2,250/mo
3017 Silver Charm Ct, Richmond, KY 40475
3beds
1,745sqft
Price may not include required fees and charges.
Singlefamily
Available now
-- Pets
Electric, ceiling fan
Electric dryer hookup laundry
Attached garage parking
Electric, heat pump
What's special
- 45 days
- on Zillow |
- -- |
- -- |
Travel times
Start saving for your dream home
Consider a first-time homebuyer savings account designed to grow your down payment with up to a 6% match & 4.15% APY.
Facts & features
Interior
Bedrooms & bathrooms
- Bedrooms: 3
- Bathrooms: 2
- Full bathrooms: 2
Heating
- Electric, Heat Pump
Cooling
- Electric, Ceiling Fan
Appliances
- Included: Dishwasher, Microwave, Range, Refrigerator
- Laundry: Electric Dryer Hookup, Hookups, Washer Hookup
Features
- Bedroom First Floor, Breakfast Bar, Ceiling Fan(s), Dining Area, Entrance Foyer, Primary First Floor, Walk-In Closet(s)
Interior area
- Total interior livable area: 1,745 sqft
Property
Parking
- Parking features: Attached, Garage
- Has attached garage: Yes
- Details: Contact manager
Features
- Stories: 1
- Exterior features: Architecture Style: Ranch Rambler, Attached, Bedroom First Floor, Breakfast Bar, Ceiling Fan(s), Dining Area, Electric Dryer Hookup, Electric Water Heater, Entrance Foyer, Floor Covering: Ceramic, Flooring: Ceramic, Garage, Garage Faces Front, Heating: Electric, Patio, Pets - Yes, Primary First Floor, Roof Type: Dimensional Style, Walk-In Closet(s), Washer Hookup
Details
- Parcel number: 005400120018
Construction
Type & style
- Home type: SingleFamily
- Architectural style: RanchRambler
- Property subtype: SingleFamily
Condition
- Year built: 2024
Community & HOA
Location
- Region: Richmond
Financial & listing details
- Lease term: Contact For Details
Price history
| Date | Event | Price |
|---|---|---|
| 6/19/2025 | Price change | $2,250-11.8%$1/sqft |
Source: Imagine MLS #25009912 | ||
| 5/13/2025 | Listed for rent | $2,550+21.4%$1/sqft |
Source: Imagine MLS #25009912 | ||
| 5/9/2025 | Listing removed | $319,900$183/sqft |
Source: | ||
| 4/22/2025 | Listed for sale | $319,900$183/sqft |
Source: | ||
| 6/4/2024 | Listing removed | -- |
Source: Zillow Rentals | ||
![[object Object]](https://photos.zillowstatic.com/fp/6dcb5fbe46c4464e6f00c20ede8b4d5d-p_i.jpg)
