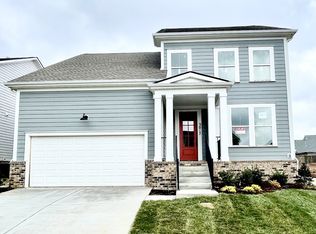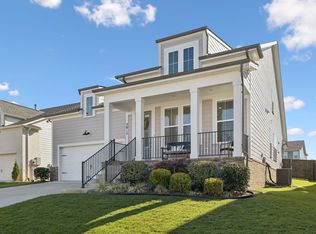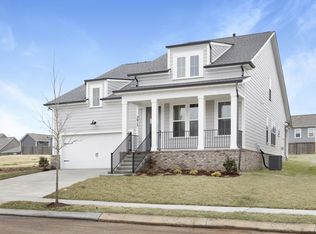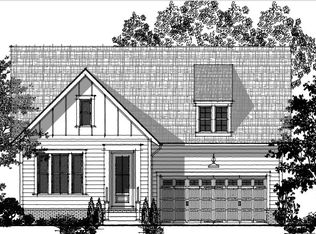Sold for $600,000 on 01/19/23
$600,000
3017 Shandor St, Spring Hill, TN 37174
--beds
3baths
2,340sqft
Unknown
Built in 2022
-- sqft lot
$577,100 Zestimate®
$256/sqft
$2,825 Estimated rent
Home value
$577,100
$548,000 - $606,000
$2,825/mo
Zestimate® history
Loading...
Owner options
Explore your selling options
What's special
3017 Shandor St, Spring Hill, TN 37174 contains 2,340 sq ft and was built in 2022. It contains 3 bathrooms. This home last sold for $600,000 in January 2023.
The Zestimate for this house is $577,100. The Rent Zestimate for this home is $2,825/mo.
Facts & features
Interior
Bedrooms & bathrooms
- Bathrooms: 3
Heating
- Other
Interior area
- Total interior livable area: 2,340 sqft
Property
Parking
- Parking features: Garage - Attached
Features
- Exterior features: Other
Lot
- Size: 1 Acres
Details
- Parcel number: 029IM00600000
Construction
Type & style
- Home type: Unknown
Condition
- Year built: 2022
Community & neighborhood
Location
- Region: Spring Hill
Price history
| Date | Event | Price |
|---|---|---|
| 6/13/2025 | Listing removed | $585,000$250/sqft |
Source: | ||
| 5/27/2025 | Price change | $585,000-2.3%$250/sqft |
Source: | ||
| 5/1/2025 | Price change | $599,000-2.6%$256/sqft |
Source: | ||
| 4/17/2025 | Price change | $615,000-2.7%$263/sqft |
Source: | ||
| 3/13/2025 | Listed for sale | $632,000+5.3%$270/sqft |
Source: | ||
Public tax history
| Year | Property taxes | Tax assessment |
|---|---|---|
| 2024 | $2,811 | $106,125 |
| 2023 | $2,811 +506.4% | $106,125 +506.4% |
| 2022 | $464 | $17,500 |
Find assessor info on the county website
Neighborhood: 37174
Nearby schools
GreatSchools rating
- 6/10Spring Hill Middle SchoolGrades: 5-8Distance: 0.4 mi
- 4/10Spring Hill High SchoolGrades: 9-12Distance: 1.6 mi
- 6/10Spring Hill Elementary SchoolGrades: PK-4Distance: 2.7 mi

Get pre-qualified for a loan
At Zillow Home Loans, we can pre-qualify you in as little as 5 minutes with no impact to your credit score.An equal housing lender. NMLS #10287.



