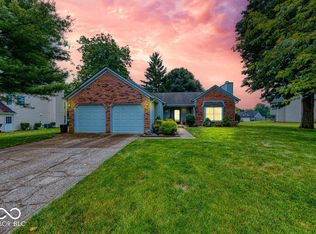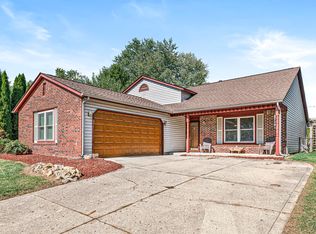Sold
$329,600
3017 Sable Ridge Ln, Greenwood, IN 46142
3beds
2,749sqft
Residential, Single Family Residence
Built in 1989
0.35 Acres Lot
$337,000 Zestimate®
$120/sqft
$2,216 Estimated rent
Home value
$337,000
$300,000 - $377,000
$2,216/mo
Zestimate® history
Loading...
Owner options
Explore your selling options
What's special
Come see this fabulously renovated home in the heart of Center Grove. The things done include new paint in and out, beautiful new laminate floors, new carpet in all bedrooms, granite in kitchen and back splash, new electrical fixtures through out, new deck, etc. Come see all the wonderful updating to numerous to list.
Zillow last checked: 8 hours ago
Listing updated: October 03, 2024 at 12:24pm
Listing Provided by:
Daniel Annee 317-513-7552,
Leading Edge Commercial Real Estate, LLC
Bought with:
Jeffrey Cummings
RE/MAX Complete
Christopher Jewell
RE/MAX Complete
Source: MIBOR as distributed by MLS GRID,MLS#: 21997062
Facts & features
Interior
Bedrooms & bathrooms
- Bedrooms: 3
- Bathrooms: 3
- Full bathrooms: 2
- 1/2 bathrooms: 1
- Main level bathrooms: 1
Primary bedroom
- Features: Carpet
- Level: Upper
- Area: 256 Square Feet
- Dimensions: 16x16
Bedroom 2
- Features: Laminate
- Level: Upper
- Area: 132 Square Feet
- Dimensions: 11x12
Bedroom 3
- Features: Laminate
- Level: Upper
- Area: 180 Square Feet
- Dimensions: 15x12
Family room
- Features: Laminate
- Level: Main
- Area: 325 Square Feet
- Dimensions: 25x13
Kitchen
- Features: Laminate
- Level: Main
- Area: 240 Square Feet
- Dimensions: 20x12
Laundry
- Features: Laminate
- Level: Main
- Area: 84 Square Feet
- Dimensions: 14x6
Living room
- Features: Laminate
- Level: Main
- Area: 405 Square Feet
- Dimensions: 15x27
Heating
- Dual, Forced Air
Cooling
- Has cooling: Yes
Appliances
- Included: Electric Cooktop, Dishwasher, Dryer, Disposal, Gas Water Heater, Microwave, Electric Oven, Refrigerator
Features
- Attic Access
- Has basement: No
- Attic: Access Only
- Number of fireplaces: 1
- Fireplace features: Family Room
Interior area
- Total structure area: 2,749
- Total interior livable area: 2,749 sqft
Property
Parking
- Total spaces: 2
- Parking features: Attached
- Attached garage spaces: 2
Accessibility
- Accessibility features: Accessible Entrance, Accessible Full Bath
Features
- Levels: Two
- Stories: 2
Lot
- Size: 0.35 Acres
Details
- Parcel number: 410326041010000041
- Horse amenities: None
Construction
Type & style
- Home type: SingleFamily
- Architectural style: Cape Cod
- Property subtype: Residential, Single Family Residence
Materials
- Aluminum Siding, Brick
- Foundation: Slab
Condition
- New construction: No
- Year built: 1989
Utilities & green energy
- Water: Municipal/City
Community & neighborhood
Community
- Community features: Low Maintenance Lifestyle
Location
- Region: Greenwood
- Subdivision: Sable Ridge
Price history
| Date | Event | Price |
|---|---|---|
| 10/1/2024 | Sold | $329,600-0.1%$120/sqft |
Source: | ||
| 8/25/2024 | Pending sale | $329,900$120/sqft |
Source: | ||
| 8/20/2024 | Listed for sale | $329,900$120/sqft |
Source: | ||
Public tax history
| Year | Property taxes | Tax assessment |
|---|---|---|
| 2024 | $2,553 +1.8% | $254,600 |
| 2023 | $2,507 +24.3% | $254,600 +1.8% |
| 2022 | $2,016 +9.6% | $250,000 +24.4% |
Find assessor info on the county website
Neighborhood: 46142
Nearby schools
GreatSchools rating
- 6/10North Grove Elementary SchoolGrades: K-5Distance: 0.4 mi
- 7/10Center Grove Middle School NorthGrades: 6-8Distance: 2.3 mi
- 10/10Center Grove High SchoolGrades: 9-12Distance: 4 mi
Schools provided by the listing agent
- High: Center Grove High School
Source: MIBOR as distributed by MLS GRID. This data may not be complete. We recommend contacting the local school district to confirm school assignments for this home.
Get a cash offer in 3 minutes
Find out how much your home could sell for in as little as 3 minutes with a no-obligation cash offer.
Estimated market value$337,000
Get a cash offer in 3 minutes
Find out how much your home could sell for in as little as 3 minutes with a no-obligation cash offer.
Estimated market value
$337,000

