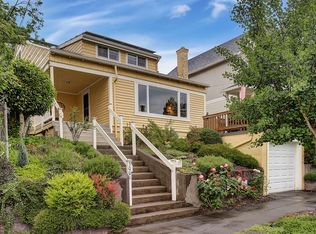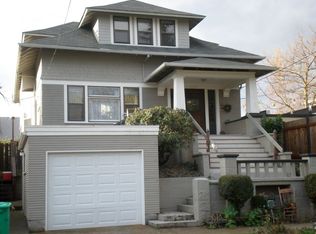Sold
$735,000
3017 SE Kelly St, Portland, OR 97202
3beds
3,396sqft
Residential, Single Family Residence
Built in 1911
3,920.4 Square Feet Lot
$747,600 Zestimate®
$216/sqft
$2,805 Estimated rent
Home value
$747,600
$703,000 - $792,000
$2,805/mo
Zestimate® history
Loading...
Owner options
Explore your selling options
What's special
OPEN HOUSE SAT 2/10 11-1pm! This meticulously maintained Craftsman home seamlessly blends original charm w/modern updates. Located in the Vibrant Richmond neighborhood, this 3-bedroom, 2-bath home captures the essence of Portland living w/the wide array of nearby amenities including shops, restaurants, parks + more. Covered front porch welcomes you into the living spaces filled w/natural light, a wood-burning fireplace, Pine hardwood floors + high ceilings. The heart of this home is a chef's delight, featuring stainless steel appliances, copper/granite countertops, gas cooktop + spacious Butler's Pantry. Two main-level bedrooms, one boasting a walk-in closet, and a full bathroom offer convenience. Upstairs you'll find a thoughtfully designed primary bedroom, including a den/office, separate sitting room or the option for a large designer walk-in closet plus attic storage space. The partially finished basement offers a full bathroom, family room, bonus room, + additional flex spaces. Fully fenced backyard w/new garden beds. Central A/C + mini-split system upstairs. Walk score 89. Bike score 94. [Home Energy Score = 4. HES Report at https://rpt.greenbuildingregistry.com/hes/OR10155387]
Zillow last checked: 8 hours ago
Listing updated: March 04, 2024 at 04:36am
Listed by:
Michael McKillion 503-730-3388,
Keller Williams Sunset Corridor
Bought with:
Kristen Overstreet
Keller Williams Realty Portland Premiere
Source: RMLS (OR),MLS#: 24608154
Facts & features
Interior
Bedrooms & bathrooms
- Bedrooms: 3
- Bathrooms: 2
- Full bathrooms: 2
- Main level bathrooms: 1
Primary bedroom
- Features: Walkin Closet, Wood Floors
- Level: Upper
- Area: 306
- Dimensions: 18 x 17
Bedroom 2
- Features: Walkin Closet, Wood Floors
- Level: Main
- Area: 144
- Dimensions: 12 x 12
Bedroom 3
- Features: Closet, Wood Floors
- Level: Main
- Area: 120
- Dimensions: 12 x 10
Dining room
- Features: Beamed Ceilings, Wood Floors
- Level: Main
- Area: 156
- Dimensions: 13 x 12
Family room
- Features: Double Closet
- Level: Lower
- Area: 228
- Dimensions: 19 x 12
Kitchen
- Features: Dishwasher, Disposal, Down Draft, Gas Appliances, Pantry, Updated Remodeled, Builtin Oven, Butlers Pantry, Convection Oven, Double Oven, Granite
- Level: Main
- Area: 143
- Width: 11
Living room
- Features: Builtin Features, Fireplace, Wood Floors
- Level: Main
- Area: 234
- Dimensions: 18 x 13
Heating
- Forced Air, Mini Split, Fireplace(s)
Cooling
- Central Air
Appliances
- Included: Convection Oven, Cooktop, Dishwasher, Disposal, Double Oven, Down Draft, Gas Appliances, Plumbed For Ice Maker, Stainless Steel Appliance(s), Built In Oven, Electric Water Heater
- Laundry: Laundry Room
Features
- High Ceilings, Closet, Walk-In Closet(s), Beamed Ceilings, Double Closet, Pantry, Updated Remodeled, Butlers Pantry, Granite, Built-in Features, Tile
- Flooring: Wood
- Windows: Double Pane Windows, Vinyl Frames
- Basement: Full,Partially Finished
- Number of fireplaces: 1
- Fireplace features: Wood Burning
Interior area
- Total structure area: 3,396
- Total interior livable area: 3,396 sqft
Property
Parking
- Parking features: Driveway, Off Street
- Has uncovered spaces: Yes
Features
- Stories: 3
- Patio & porch: Covered Patio, Patio, Porch
- Exterior features: Raised Beds, Yard
- Fencing: Fenced
Lot
- Size: 3,920 sqft
- Features: SqFt 3000 to 4999
Details
- Parcel number: R298852
- Zoning: R5
Construction
Type & style
- Home type: SingleFamily
- Architectural style: Craftsman
- Property subtype: Residential, Single Family Residence
Materials
- Vinyl Siding
- Roof: Composition
Condition
- Resale,Updated/Remodeled
- New construction: No
- Year built: 1911
Utilities & green energy
- Sewer: Public Sewer
- Water: Public
Community & neighborhood
Location
- Region: Portland
- Subdivision: Richmond / Waverleigh Heights
Other
Other facts
- Listing terms: Cash,Conventional,FHA,VA Loan
- Road surface type: Paved
Price history
| Date | Event | Price |
|---|---|---|
| 3/4/2024 | Sold | $735,000$216/sqft |
Source: | ||
| 2/10/2024 | Pending sale | $735,000$216/sqft |
Source: | ||
| 2/4/2024 | Listed for sale | $735,000+17.6%$216/sqft |
Source: | ||
| 4/5/2019 | Sold | $625,000-1.6%$184/sqft |
Source: | ||
| 3/1/2019 | Pending sale | $635,000$187/sqft |
Source: Equity Pacific Real Estate LLC #18460479 | ||
Public tax history
| Year | Property taxes | Tax assessment |
|---|---|---|
| 2025 | $7,788 +3.7% | $289,030 +3% |
| 2024 | $7,508 +4% | $280,620 +3% |
| 2023 | $7,220 +2.2% | $272,450 +3% |
Find assessor info on the county website
Neighborhood: Richmond
Nearby schools
GreatSchools rating
- 9/10Grout Elementary SchoolGrades: K-5Distance: 0.6 mi
- 7/10Hosford Middle SchoolGrades: 6-8Distance: 0.5 mi
- 7/10Cleveland High SchoolGrades: 9-12Distance: 0.2 mi
Schools provided by the listing agent
- Elementary: Winterhaven
- Middle: Hosford
- High: Cleveland
Source: RMLS (OR). This data may not be complete. We recommend contacting the local school district to confirm school assignments for this home.
Get a cash offer in 3 minutes
Find out how much your home could sell for in as little as 3 minutes with a no-obligation cash offer.
Estimated market value
$747,600
Get a cash offer in 3 minutes
Find out how much your home could sell for in as little as 3 minutes with a no-obligation cash offer.
Estimated market value
$747,600

