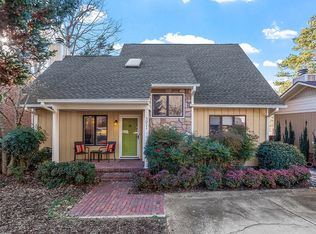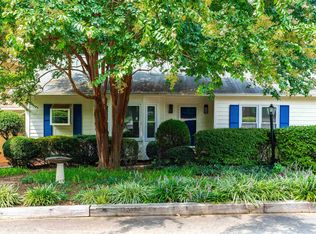A private community nestled in center of Raleigh. Private dog park, swimming pool, surrounded by wooded landscapes. House completely remodeled!! Main floor has large Master with Master bath, guest bedroom, 2nd full bath, Fantastic large kitchen, new appl's, open plan to DR and LR, Hardwoods. New deck with view. M/I/L Suite in Lower level w/full bath in large BR & outside entrance. Family room triple windows onto woods /dog park and comm pool. Over 3k ft w/workshop, shed. New Pics due. finishing reno now
This property is off market, which means it's not currently listed for sale or rent on Zillow. This may be different from what's available on other websites or public sources.

