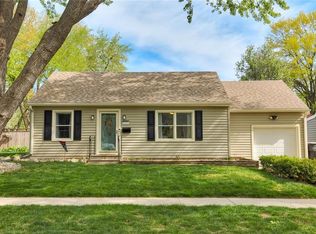Sold for $215,000
$215,000
3017 Prospect Dr, Des Moines, IA 50310
2beds
1,052sqft
Single Family Residence
Built in 1947
8,407.08 Square Feet Lot
$225,400 Zestimate®
$204/sqft
$1,299 Estimated rent
Home value
$225,400
$214,000 - $237,000
$1,299/mo
Zestimate® history
Loading...
Owner options
Explore your selling options
What's special
Calling all garage lovers that want to live in Beaverdale! This 2 car 20x30 detached garage is decked out with epoxy floors, wall organizers, cabinets/drawers for storage, 1/2 bath (yes, a 1/2 bath in the garage), insulated walls & ceiling, insulated 8' door, 8 yr old garage roof, 8 yr old 98% efficient AC/furnace just for the garage (believe it or not, the utility bills went down by adding a 2nd AC/furnace), 100 amp electrical panel & sound system with 2 speakers with a 55" mounted tv that all stays. The house sits on a quiet dead end street. Inside you have a kitchen that leads to a formal dining room, living room, 2 bedrooms with beautiful hardwood floors, and a bath (no shower on main but there is a shower in the basement). Add'l 2 rooms on the backside of the home that could be used for a 2nd living area and an office, of which 1 room has a wood-burning FP. Carpets have all been shampooed AND there are hardwood floors under all of the carpet. Clean basement is unfinished with a shower and laundry (washer/dryer stay). Add'l features of the home include: all new plumbing, some newer windows, 11 yr old roof, 8 yr old gutters, 8 yr old 98% efficient AC/furnace, backflow preventer installed to prevent water backups, 3 pillars put in for preventative measures to support front wall, drain tile around entire exterior perimeter of home that drains to the sump pump, newer front sidewalk and driveway, and a fully fenced in yard with 6' fencing. NFC financing available ($10,000).
Zillow last checked: 8 hours ago
Listing updated: March 20, 2024 at 09:19am
Listed by:
Scott Venteicher (515)868-1182,
Coldwell Banker Mid-America
Bought with:
Ashton Smith
RE/MAX Precision
Source: DMMLS,MLS#: 681983 Originating MLS: Des Moines Area Association of REALTORS
Originating MLS: Des Moines Area Association of REALTORS
Facts & features
Interior
Bedrooms & bathrooms
- Bedrooms: 2
- Bathrooms: 1
- Full bathrooms: 1
- Main level bedrooms: 2
Heating
- Forced Air, Gas, Natural Gas
Cooling
- Central Air
Appliances
- Included: Dryer, Refrigerator, Stove, Washer
Features
- Dining Area, Separate/Formal Dining Room, Cable TV, Window Treatments
- Flooring: Carpet, Hardwood, Vinyl
- Basement: Crawl Space,Unfinished
- Number of fireplaces: 1
- Fireplace features: Wood Burning
Interior area
- Total structure area: 1,052
- Total interior livable area: 1,052 sqft
- Finished area below ground: 0
Property
Parking
- Total spaces: 2
- Parking features: Detached, Garage, Two Car Garage
- Garage spaces: 2
Features
- Exterior features: Fully Fenced
- Fencing: Chain Link,Wood,Full
Lot
- Size: 8,407 sqft
- Dimensions: 60 x 140
- Features: Rectangular Lot
Details
- Parcel number: 10012963000000
- Zoning: N3A
Construction
Type & style
- Home type: SingleFamily
- Architectural style: Bungalow,Traditional
- Property subtype: Single Family Residence
Materials
- Vinyl Siding
- Foundation: Block
- Roof: Asphalt,Shingle
Condition
- Year built: 1947
Utilities & green energy
- Sewer: Public Sewer
- Water: Public
Community & neighborhood
Security
- Security features: Smoke Detector(s)
Location
- Region: Des Moines
Other
Other facts
- Listing terms: Cash,Conventional,FHA,VA Loan
- Road surface type: Asphalt
Price history
| Date | Event | Price |
|---|---|---|
| 2/21/2024 | Sold | $215,000-2.3%$204/sqft |
Source: | ||
| 1/4/2024 | Pending sale | $220,000$209/sqft |
Source: | ||
| 10/24/2023 | Price change | $220,000-4.3%$209/sqft |
Source: | ||
| 9/13/2023 | Listed for sale | $230,000+110%$219/sqft |
Source: | ||
| 9/20/2004 | Sold | $109,500$104/sqft |
Source: Public Record Report a problem | ||
Public tax history
| Year | Property taxes | Tax assessment |
|---|---|---|
| 2024 | $4,150 +0.9% | $221,400 |
| 2023 | $4,114 +0.8% | $221,400 +20.7% |
| 2022 | $4,080 +1.9% | $183,400 |
Find assessor info on the county website
Neighborhood: Beaverdale
Nearby schools
GreatSchools rating
- 4/10Moore Elementary SchoolGrades: K-5Distance: 1.7 mi
- 3/10Meredith Middle SchoolGrades: 6-8Distance: 1.7 mi
- 2/10Hoover High SchoolGrades: 9-12Distance: 1.7 mi
Schools provided by the listing agent
- District: Des Moines Independent
Source: DMMLS. This data may not be complete. We recommend contacting the local school district to confirm school assignments for this home.

Get pre-qualified for a loan
At Zillow Home Loans, we can pre-qualify you in as little as 5 minutes with no impact to your credit score.An equal housing lender. NMLS #10287.
