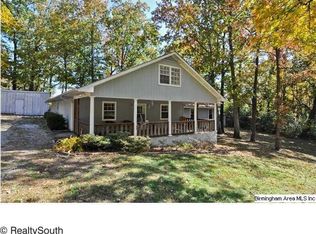Artist retreat or potential horse farm. You choose! Large estate home resting on 3.71 acres. 1 mile off of Old Leeds Rd., minutes from Mtn. Brook. 4 BR/3BA house with large Great Room including Cathedral ceilings. Master bedroom with beautiful views of Double Oak Mtn. Large kitchen/den combo that opens up onto new deck with a covered porch nestled in the trees. This home has 3 functioning wood burning fire places. Swimming pool in backyard (in the shape of Alabama state). Workshop that could easily be converted into barn with stand tall attic. Pickleball Court! Convenient storage room/workshop in lower level of home. Close to Church of the Highlands. The amount of property combined with the convenient location is a rare find. Schedule a showing today! Contact owners Jerry @205-914-5263 or Andrea @ 205-276-1120.
This property is off market, which means it's not currently listed for sale or rent on Zillow. This may be different from what's available on other websites or public sources.
