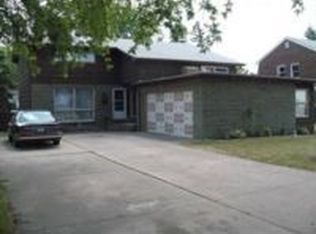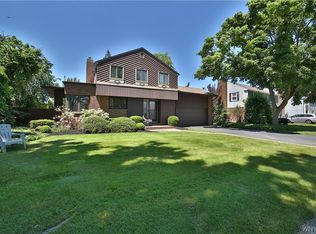Closed
$260,000
3017 Lewiston Rd, Niagara Falls, NY 14305
3beds
2,149sqft
Single Family Residence
Built in 1954
10,497.96 Square Feet Lot
$297,900 Zestimate®
$121/sqft
$2,046 Estimated rent
Home value
$297,900
$274,000 - $325,000
$2,046/mo
Zestimate® history
Loading...
Owner options
Explore your selling options
What's special
Full Brick 2 story home,4 bedrooms , open foyer area open stair case to 2nd floor ,sunken Living room with fireplace, large formal Dining room, eat in Kitchen newer cupboards, 1/2 bath ,2nd floor has extra large master bedroom with wall closets and 1/2 bath, all large bedrooms and full bath, partially finished basement with fireplace, attached garage, rear porch overlook rear yard,
Zillow last checked: 8 hours ago
Listing updated: January 09, 2024 at 09:32am
Listed by:
Michael J Hooper 716-285-0477,
Hooper Realty
Bought with:
Georgette M Bosela, 40BO0792427
Century 21 North East
Source: NYSAMLSs,MLS#: B1505781 Originating MLS: Buffalo
Originating MLS: Buffalo
Facts & features
Interior
Bedrooms & bathrooms
- Bedrooms: 3
- Bathrooms: 4
- Full bathrooms: 2
- 1/2 bathrooms: 2
- Main level bathrooms: 1
Bedroom 1
- Level: Second
- Dimensions: 21 x 15
Bedroom 1
- Level: Second
- Dimensions: 21.00 x 15.00
Bedroom 2
- Level: Second
- Dimensions: 15 x 11
Bedroom 2
- Level: Second
- Dimensions: 15.00 x 11.00
Bedroom 3
- Level: Second
- Dimensions: 14 x 11
Bedroom 3
- Level: Second
- Dimensions: 14.00 x 11.00
Bedroom 4
- Level: Second
- Dimensions: 14 x 11
Bedroom 4
- Level: Second
- Dimensions: 14.00 x 11.00
Dining room
- Level: First
- Dimensions: 14 x 11
Dining room
- Level: First
- Dimensions: 14.00 x 11.00
Kitchen
- Level: First
- Dimensions: 20 x 15
Kitchen
- Level: First
- Dimensions: 20.00 x 15.00
Living room
- Level: First
- Dimensions: 22 x 14
Living room
- Level: First
- Dimensions: 22.00 x 14.00
Heating
- Gas, Baseboard
Appliances
- Included: Gas Water Heater
- Laundry: In Basement
Features
- Separate/Formal Dining Room, Entrance Foyer, Eat-in Kitchen, Separate/Formal Living Room, Natural Woodwork, Workshop
- Flooring: Hardwood, Varies, Vinyl
- Basement: Full,Partially Finished
- Number of fireplaces: 2
Interior area
- Total structure area: 2,149
- Total interior livable area: 2,149 sqft
Property
Parking
- Total spaces: 1.5
- Parking features: Attached, Garage, Garage Door Opener
- Attached garage spaces: 1.5
Features
- Levels: Two
- Stories: 2
- Patio & porch: Open, Patio, Porch
- Exterior features: Concrete Driveway, Fence, Patio
- Fencing: Partial
Lot
- Size: 10,497 sqft
- Dimensions: 70 x 150
- Features: Near Public Transit, Residential Lot
Details
- Additional structures: Shed(s), Storage
- Parcel number: 2911001300170001065000
- Special conditions: Estate
Construction
Type & style
- Home type: SingleFamily
- Architectural style: Two Story
- Property subtype: Single Family Residence
Materials
- Brick, Copper Plumbing
- Foundation: Poured
- Roof: Asphalt
Condition
- Resale
- Year built: 1954
Utilities & green energy
- Electric: Circuit Breakers
- Sewer: Connected
- Water: Connected, Public
- Utilities for property: Cable Available, Sewer Connected, Water Connected
Community & neighborhood
Location
- Region: Niagara Falls
Other
Other facts
- Listing terms: Cash,Conventional,FHA,VA Loan
Price history
| Date | Event | Price |
|---|---|---|
| 1/8/2024 | Sold | $260,000+15.6%$121/sqft |
Source: | ||
| 11/6/2023 | Pending sale | $224,900$105/sqft |
Source: | ||
| 10/22/2023 | Listed for sale | $224,900+174.3%$105/sqft |
Source: | ||
| 9/16/1996 | Sold | $82,000$38/sqft |
Source: Public Record | ||
Public tax history
| Year | Property taxes | Tax assessment |
|---|---|---|
| 2024 | -- | $99,700 |
| 2023 | -- | $99,700 |
| 2022 | -- | $99,700 |
Find assessor info on the county website
Neighborhood: 14305
Nearby schools
GreatSchools rating
- 4/10Maple Avenue SchoolGrades: PK-6Distance: 0.5 mi
- 3/10Gaskill Preparatory SchoolGrades: 7-8Distance: 2.1 mi
- 3/10Niagara Falls High SchoolGrades: 9-12Distance: 2.5 mi
Schools provided by the listing agent
- District: Niagara Falls
Source: NYSAMLSs. This data may not be complete. We recommend contacting the local school district to confirm school assignments for this home.

