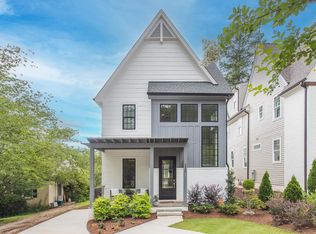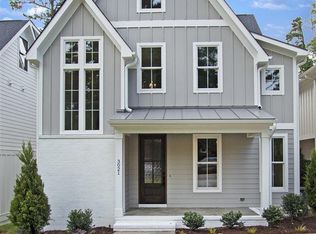A rare opportunity - 4 Bedrooms + Bonus. Incredible Inside The Beltline new construction by Hayes Barton Homes. Open concept floorplan, gorgeous kitchen, high ceilings, incredible trim package + fantastic rear covered porch. Luxurious master suite with 3 additional oversized bedrooms including bedroom suite on the main level. Bonus Room + Bath on 3rd floor just right for fun + late night movies. Deep + private lot. Amazing schools: Lacy, Martin, Broughton Schools. Easy access to everything.
This property is off market, which means it's not currently listed for sale or rent on Zillow. This may be different from what's available on other websites or public sources.

