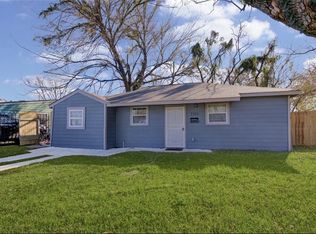The Boxwood Floorplan is a 1659 sq. ft., 4-bedroom, 2.5-bathroom two-story home. Enjoy the spacious first floor with a foyer that includes the family room, dining area, and gorgeous kitchen. The kitchen features granite countertops, stainless steel appliances, a walk-in pantry, and kitchen island that overlooks the covered back patio. Upstairs you'll find the laundry room, primary bedroom, three secondary bedrooms, and 2 full baths. The main bedroom features a large walk-in closet, and spacious bathroom with a walk-in shower. The Boxwood features a covered patio and full sod. This home also includes our HOME IS CONNECTED base package which includes the Alexa Voice control, Front Doorbell, Front Door Deadbolt Lock, Home Hub, Light Switch, and Thermostat.
Copyright notice - Data provided by HAR.com 2022 - All information provided should be independently verified.
House for rent
Accepts Zillow applications
$2,250/mo
3017 La Latina Dr, Houston, TX 77047
4beds
1,674sqft
Price may not include required fees and charges.
Singlefamily
Available now
No pets
Electric, ceiling fan
Electric dryer hookup laundry
2 Attached garage spaces parking
Natural gas
What's special
- 24 days
- on Zillow |
- -- |
- -- |
Travel times
Facts & features
Interior
Bedrooms & bathrooms
- Bedrooms: 4
- Bathrooms: 3
- Full bathrooms: 2
- 1/2 bathrooms: 1
Heating
- Natural Gas
Cooling
- Electric, Ceiling Fan
Appliances
- Included: Dishwasher, Disposal, Dryer, Microwave, Oven, Range, Refrigerator, Stove, Washer
- Laundry: Electric Dryer Hookup, Gas Dryer Hookup, In Unit, Washer Hookup
Features
- All Bedrooms Up, Ceiling Fan(s), High Ceilings, Walk In Closet
- Flooring: Carpet
Interior area
- Total interior livable area: 1,674 sqft
Property
Parking
- Total spaces: 2
- Parking features: Attached, Driveway, Covered
- Has attached garage: Yes
- Details: Contact manager
Features
- Stories: 2
- Exterior features: 0 Up To 1/4 Acre, All Bedrooms Up, Architecture Style: Traditional, Attached, Driveway, Electric Dryer Hookup, Garage Door Opener, Gas Dryer Hookup, Heating: Gas, High Ceilings, Lot Features: Subdivided, 0 Up To 1/4 Acre, Pets - No, Subdivided, Walk In Closet, Washer Hookup
Construction
Type & style
- Home type: SingleFamily
- Property subtype: SingleFamily
Condition
- Year built: 2025
Community & HOA
Location
- Region: Houston
Financial & listing details
- Lease term: Long Term,12 Months,Section 8
Price history
| Date | Event | Price |
|---|---|---|
| 6/16/2025 | Price change | $2,250-6.1%$1/sqft |
Source: | ||
| 6/3/2025 | Listed for rent | $2,395$1/sqft |
Source: | ||
| 5/27/2025 | Sold | -- |
Source: Agent Provided | ||
| 4/15/2025 | Price change | $299,990-3.2%$179/sqft |
Source: | ||
| 3/26/2025 | Price change | $309,990-1.6%$185/sqft |
Source: | ||
![[object Object]](https://photos.zillowstatic.com/fp/2e46ab4575b0c7864d5700a615fc4af6-p_i.jpg)
