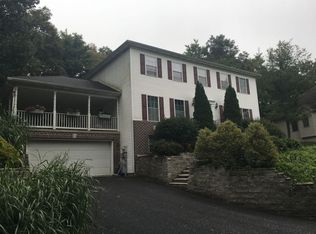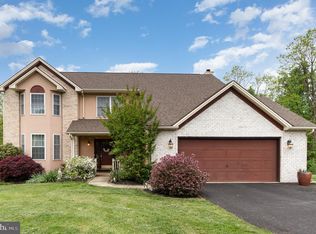Your own private retreat close to everything. You'll love the open functional floor plan with formal living and dining rooms, large kitchen with atrium door to the rear deck and view of the multi level water fall and Koi Pond. Cozy family room with wood burning fireplace and built-in bookshelves and lots of windows. Large master ste with vaulted ceiling, walk-in and two other closets and private master bath with large whirlpool tub, separate shower, double bowl vanity and skylight. 3 more bedrooms on 2nd level and main hall bath with tub/shower, double bowl vanity, skylight and linen closet. 3rd bedroom features bay window with window seat storage. The finished basement has a huge game room, office, 3rd full bath, office, exercise room and furnace room. Home has central vac, newer furnace (2015), and central A/C (2015). There is so much to see. Don't miss this. 1 year First American Home Warranty included.
This property is off market, which means it's not currently listed for sale or rent on Zillow. This may be different from what's available on other websites or public sources.

