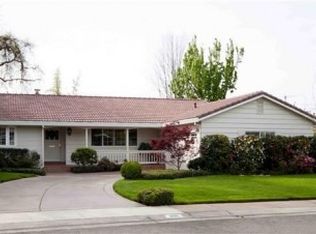Closed
$1,310,000
3017 Huntington Rd, Sacramento, CA 95864
4beds
2,822sqft
Single Family Residence
Built in 1959
0.29 Acres Lot
$1,291,000 Zestimate®
$464/sqft
$4,256 Estimated rent
Home value
$1,291,000
$1.16M - $1.43M
$4,256/mo
Zestimate® history
Loading...
Owner options
Explore your selling options
What's special
This original owner home has been loved and well cared for throughout. It has that desired, gracious Sierra Oaks ambience with lovely curb appeal and great bones. There is some wonderful updating such as the sparkling white kitchen with solid state counters, cabinetry with pull out shelves and deep drawers for storage and more than ample storage and counter space plus a cozy breakfast area...The family room in generous, but cozy with built in bookshelves and a large banquette...In addition to the large primary suite, there is also a junior en suite bedroom / den that could be a fifth bedroom...And for special holiday dining and entertaining, the formal dining room is splendid with a lovely view out to the huge pool and patio. The storage throughout this house and garage are phenomenal and includes locked and lined cabinetry in the garage...and a nice surprise there is hardwood flooring under some of the bedroom carpets. All the rooms are large and open with a gracious feeling. The patio and sparkling Geremia pool are wonderful for entertaining or great family get togethers...It is bright, open and has been beautifully loved and cared for...And now it is ready for the love and care of the next family.
Zillow last checked: 8 hours ago
Listing updated: October 15, 2025 at 01:58pm
Listed by:
Gloria Knopke DRE #00465919 916-616-7858,
Windermere Signature Properties Sierra Oaks
Bought with:
Angela Heinzer, DRE #01004189
House Real Estate
Source: MetroList Services of CA,MLS#: 225014117Originating MLS: MetroList Services, Inc.
Facts & features
Interior
Bedrooms & bathrooms
- Bedrooms: 4
- Bathrooms: 4
- Full bathrooms: 3
- Partial bathrooms: 1
Primary bedroom
- Features: Ground Floor
Primary bathroom
- Features: Shower Stall(s)
Dining room
- Features: Breakfast Nook, Formal Area
Kitchen
- Features: Breakfast Area, Slab Counter, Synthetic Counter
Heating
- Central, Fireplace(s), Gas
Cooling
- Central Air
Appliances
- Included: Built-In Electric Oven, Dishwasher, Disposal, Electric Cooktop
- Laundry: Laundry Room, Cabinets, Inside Room
Features
- Flooring: Carpet, Linoleum
- Number of fireplaces: 1
- Fireplace features: Living Room, Gas
Interior area
- Total interior livable area: 2,822 sqft
Property
Parking
- Total spaces: 2
- Parking features: Detached, Garage Door Opener, Guest, Driveway
- Garage spaces: 2
- Has uncovered spaces: Yes
Features
- Stories: 1
- Has private pool: Yes
- Pool features: In Ground, On Lot, Gunite
- Fencing: Back Yard
Lot
- Size: 0.29 Acres
- Features: Auto Sprinkler F&R, Landscape Back, Landscape Front, Low Maintenance
Details
- Parcel number: 29302030140000
- Zoning description: RD3
- Special conditions: Trust
Construction
Type & style
- Home type: SingleFamily
- Architectural style: Ranch
- Property subtype: Single Family Residence
Materials
- Shingle Siding, Wood
- Foundation: Raised
- Roof: Composition
Condition
- Year built: 1959
Utilities & green energy
- Sewer: Public Sewer
- Water: Water District, Public
- Utilities for property: Electric, Natural Gas Available, Sewer In & Connected
Community & neighborhood
Location
- Region: Sacramento
Price history
| Date | Event | Price |
|---|---|---|
| 3/7/2025 | Sold | $1,310,000-1.1%$464/sqft |
Source: MetroList Services of CA #225014117 Report a problem | ||
| 2/16/2025 | Pending sale | $1,325,000$470/sqft |
Source: MetroList Services of CA #225014117 Report a problem | ||
| 2/6/2025 | Listed for sale | $1,325,000$470/sqft |
Source: MetroList Services of CA #225014117 Report a problem | ||
Public tax history
| Year | Property taxes | Tax assessment |
|---|---|---|
| 2025 | -- | $1,300,000 +576.3% |
| 2024 | $2,464 +2.5% | $192,225 +2% |
| 2023 | $2,404 +0.7% | $188,457 +2% |
Find assessor info on the county website
Neighborhood: Arden-Arcade
Nearby schools
GreatSchools rating
- 3/10Sierra Oaks K-8Grades: K-8Distance: 0.2 mi
- 2/10Encina Preparatory High SchoolGrades: 9-12Distance: 1.9 mi
Get a cash offer in 3 minutes
Find out how much your home could sell for in as little as 3 minutes with a no-obligation cash offer.
Estimated market value
$1,291,000
Get a cash offer in 3 minutes
Find out how much your home could sell for in as little as 3 minutes with a no-obligation cash offer.
Estimated market value
$1,291,000
