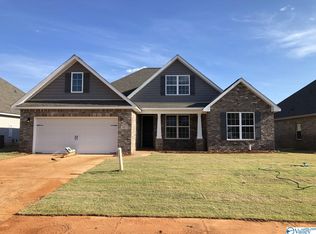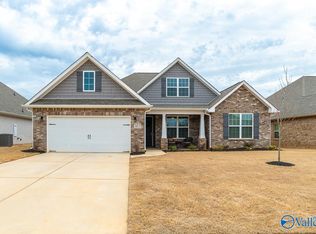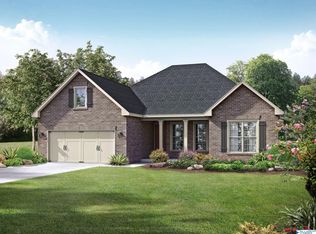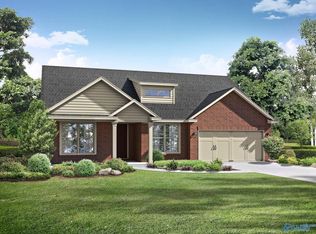Sold for $350,000
$350,000
3017 Henry Rd SE, Decatur, AL 35603
3beds
2,065sqft
Single Family Residence
Built in 2022
0.29 Acres Lot
$347,200 Zestimate®
$169/sqft
$1,969 Estimated rent
Home value
$347,200
$330,000 - $365,000
$1,969/mo
Zestimate® history
Loading...
Owner options
Explore your selling options
What's special
Just down the road from I-65 makes for an easy commute & walking distance to local shopping. This well planned layout will give a great feel for entertaining. The vaulted ceiling in the living room area gives a spacious feel along with great natural light. The dining area is open to give ample room for a large table. You will be a part of the party in the open concept kitchen with a large island giving even more room for entertaining. The kitchen offers plenty of storage with ample cabinets & pantry, stainless appliances, granite counters and a timeless subway tile backsplash. Your tastes will add the finishing touch to this combined open space making for a beautiful place to call home.
Zillow last checked: 8 hours ago
Listing updated: August 05, 2024 at 12:34pm
Listed by:
Jeffre Taylor 256-708-0044,
Weichert Realtors Cullman
Bought with:
Freida Perry, 33974
ERA King Real Estate Company
Source: ValleyMLS,MLS#: 21862993
Facts & features
Interior
Bedrooms & bathrooms
- Bedrooms: 3
- Bathrooms: 2
- Full bathrooms: 2
Primary bedroom
- Features: 9’ Ceiling, Ceiling Fan(s), Smooth Ceiling, Walk-In Closet(s), LVP
- Level: First
- Area: 210
- Dimensions: 14 x 15
Bedroom 2
- Features: 9’ Ceiling, Ceiling Fan(s), Smooth Ceiling, LVP Flooring
- Level: First
- Area: 154
- Dimensions: 11 x 14
Bedroom 3
- Features: 9’ Ceiling, Ceiling Fan(s), Smooth Ceiling, LVP
- Level: First
- Area: 154
- Dimensions: 11 x 14
Kitchen
- Features: 9’ Ceiling, Eat-in Kitchen, Granite Counters, Kitchen Island, Pantry, Recessed Lighting, Smooth Ceiling, LVP
- Level: First
- Area: 195
- Dimensions: 13 x 15
Living room
- Features: Ceiling Fan(s), Fireplace, Recessed Lighting, Smooth Ceiling, Vaulted Ceiling(s), LVP
- Level: First
- Area: 294
- Dimensions: 14 x 21
Heating
- Central 1, Electric
Cooling
- Central 1, Electric
Features
- Open Floorplan
- Has basement: No
- Number of fireplaces: 1
- Fireplace features: Gas Log, One
Interior area
- Total interior livable area: 2,065 sqft
Property
Parking
- Parking features: Garage-Two Car, Garage Faces Front
Lot
- Size: 0.29 Acres
- Dimensions: 55 x 130 x 80 x 160
Details
- Parcel number: 1201020000007.134
Construction
Type & style
- Home type: SingleFamily
- Architectural style: Traditional
- Property subtype: Single Family Residence
Materials
- Foundation: Slab
Condition
- New construction: No
- Year built: 2022
Utilities & green energy
- Sewer: Public Sewer
- Water: Public
Community & neighborhood
Location
- Region: Decatur
- Subdivision: River Road Estates
HOA & financial
HOA
- Has HOA: Yes
- HOA fee: $400 annually
- Association name: Elite Property Management
Price history
| Date | Event | Price |
|---|---|---|
| 8/5/2024 | Sold | $350,000$169/sqft |
Source: | ||
| 8/5/2024 | Pending sale | $350,000$169/sqft |
Source: | ||
| 6/11/2024 | Contingent | $350,000$169/sqft |
Source: | ||
| 6/4/2024 | Listed for sale | $350,000+4.2%$169/sqft |
Source: Strategic MLS Alliance #516830 Report a problem | ||
| 8/22/2022 | Sold | $335,863$163/sqft |
Source: | ||
Public tax history
Tax history is unavailable.
Neighborhood: 35603
Nearby schools
GreatSchools rating
- 10/10Priceville Jr High SchoolGrades: 5-8Distance: 1.9 mi
- 6/10Priceville High SchoolGrades: 9-12Distance: 1.3 mi
- 10/10Priceville Elementary SchoolGrades: PK-5Distance: 2.4 mi
Schools provided by the listing agent
- Elementary: Walter Jackson
- Middle: Decatur Middle School
- High: Decatur High
Source: ValleyMLS. This data may not be complete. We recommend contacting the local school district to confirm school assignments for this home.
Get pre-qualified for a loan
At Zillow Home Loans, we can pre-qualify you in as little as 5 minutes with no impact to your credit score.An equal housing lender. NMLS #10287.
Sell for more on Zillow
Get a Zillow Showcase℠ listing at no additional cost and you could sell for .
$347,200
2% more+$6,944
With Zillow Showcase(estimated)$354,144



