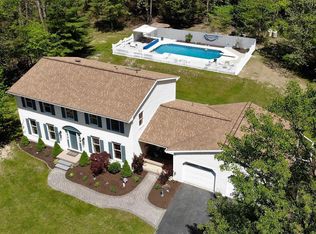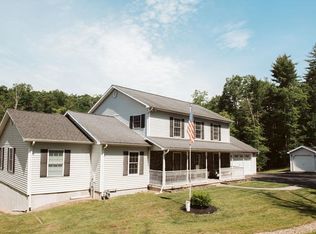Closed
$369,500
3017 Goff Rd, Corning, NY 14830
3beds
3,342sqft
Single Family Residence
Built in 1965
4.03 Acres Lot
$377,700 Zestimate®
$111/sqft
$2,828 Estimated rent
Home value
$377,700
Estimated sales range
Not available
$2,828/mo
Zestimate® history
Loading...
Owner options
Explore your selling options
What's special
This retreat blends modern architecture with nature's charm, featuring a fountained pond, enchanting creek, and large windows throughout— live among the living forest art. With all hardwood floors, the upper level boasts two living spaces, a dining room, and a primary suite, while the walkout lower level provides additional bedrooms, a kitchenette, and Airbnb potential. Conveniently located just 10 minutes from Horseheads, Elmira, and downtown Corning's vibrant shops and eateries, this one-of-a-kind home offers easy access to all amenities. Within 30 minutes, enjoy the beauty of Watkins Glen, explore the local wine trails, or visit Ithaca. Whether hosting guests or enjoying solitude, this home offers tranquility without compromise. Pre-approved buyers, don't miss this gem!
Zillow last checked: 8 hours ago
Listing updated: March 04, 2025 at 11:24am
Listed by:
Abby M. Russell 607-846-0456,
Russell Real Estate Solutions
Bought with:
Derik Lisi, 10301223782
Warren Real Estate-Corning
Source: NYSAMLSs,MLS#: EC276530 Originating MLS: Elmira Corning Regional Association Of REALTORS
Originating MLS: Elmira Corning Regional Association Of REALTORS
Facts & features
Interior
Bedrooms & bathrooms
- Bedrooms: 3
- Bathrooms: 3
- Full bathrooms: 2
- 1/2 bathrooms: 1
- Main level bathrooms: 2
- Main level bedrooms: 1
Bedroom 2
- Level: Lower
Bedroom 2
- Level: Lower
Bedroom 3
- Level: Lower
Bedroom 3
- Level: Lower
Den
- Level: Lower
Den
- Level: Lower
Dining room
- Level: First
Dining room
- Level: First
Family room
- Level: First
Family room
- Level: First
Foyer
- Level: First
Foyer
- Level: First
Great room
- Level: Lower
Great room
- Level: Lower
Kitchen
- Level: First
Kitchen
- Level: First
Laundry
- Level: Lower
Laundry
- Level: Lower
Living room
- Level: First
Living room
- Level: First
Heating
- Gas, Hot Water
Appliances
- Included: Built-In Range, Built-In Oven, Dryer, Dishwasher, Electric Cooktop, Gas Water Heater, Refrigerator, Washer
- Laundry: In Basement
Features
- Ceiling Fan(s), Separate/Formal Dining Room, Granite Counters, Pantry, See Remarks, Solid Surface Counters, Skylights, Walk-In Pantry, Bedroom on Main Level, In-Law Floorplan, Main Level Primary, Primary Suite
- Flooring: Hardwood, Varies
- Windows: Skylight(s)
- Basement: Walk-Out Access
- Number of fireplaces: 1
Interior area
- Total structure area: 3,342
- Total interior livable area: 3,342 sqft
Property
Parking
- Total spaces: 2
- Parking features: Attached, Garage
- Attached garage spaces: 2
Features
- Patio & porch: Deck, Patio
- Exterior features: Blacktop Driveway, Deck, Patio
- Has view: Yes
- View description: Slope View
- Body of water: None
- Frontage length: 0
Lot
- Size: 4.03 Acres
- Features: Rural Lot, Secluded, Wooded
Details
- Additional structures: Shed(s), Storage
- Parcel number: 319.0001013.000
- Zoning: Res
- Special conditions: Standard
Construction
Type & style
- Home type: SingleFamily
- Architectural style: Contemporary,Ranch
- Property subtype: Single Family Residence
Materials
- Stone, Wood Siding
- Foundation: Poured
- Roof: Flat,Membrane,Rubber
Condition
- Resale
- Year built: 1965
Utilities & green energy
- Electric: Circuit Breakers
- Sewer: Septic Tank
- Water: Well
- Utilities for property: Cable Available
Community & neighborhood
Security
- Security features: Radon Mitigation System
Location
- Region: Corning
- Subdivision: None
Other
Other facts
- Listing terms: Cash,Conventional,FHA
Price history
| Date | Event | Price |
|---|---|---|
| 3/3/2025 | Sold | $369,500+3.2%$111/sqft |
Source: | ||
| 1/13/2025 | Contingent | $358,000$107/sqft |
Source: | ||
| 12/10/2024 | Price change | $358,000-3%$107/sqft |
Source: | ||
| 11/22/2024 | Price change | $369,000-2.4%$110/sqft |
Source: | ||
| 10/3/2024 | Price change | $378,000-5.3%$113/sqft |
Source: | ||
Public tax history
| Year | Property taxes | Tax assessment |
|---|---|---|
| 2024 | -- | $342,000 |
| 2023 | -- | $342,000 |
| 2022 | -- | $342,000 +39.6% |
Find assessor info on the county website
Neighborhood: 14830
Nearby schools
GreatSchools rating
- 5/10William E Severn Elementary SchoolGrades: PK-5Distance: 3.1 mi
- 3/10CORNING-PAINTED POST MIDDLE SCHOOLGrades: 6-8Distance: 6.1 mi
- 5/10Corning Painted Post East High SchoolGrades: 9-12Distance: 3.4 mi
Schools provided by the listing agent
- District: Corning-Painted Post
Source: NYSAMLSs. This data may not be complete. We recommend contacting the local school district to confirm school assignments for this home.

