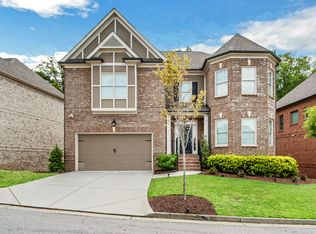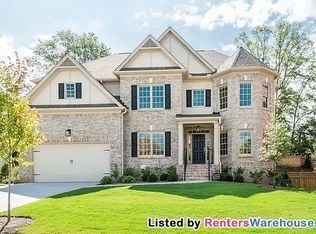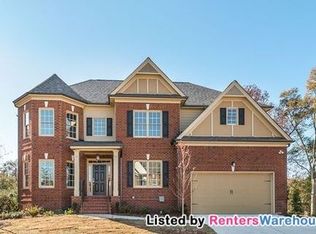COME ENJOY THIS BEAUTIFUL HOME CLOSE TO EMORY AND CDC IS PRICE TO SELL! BEDROOM AND FULL BATH ON MAIN MAKES PERFECT FOR HOME OFFICE OR IN LAW SUITE. HARDWOOD FLOOR AND OPEN FLOOR PLAN! THIS HOME HAS ALL THE UPGRADES! GORGEOUS MASTERS WITH SUPER SPACIOUS WALK IN CLOSET! PLENTY OF DAYLIGHT! AND THIS HOUSE HAS AN UNFINISHED BASEMENT!
This property is off market, which means it's not currently listed for sale or rent on Zillow. This may be different from what's available on other websites or public sources.


