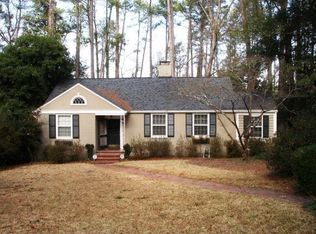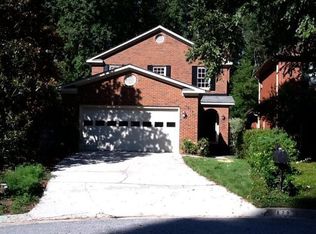Sold for $700,000
$700,000
3017 FOX SPRING Road, Augusta, GA 30909
4beds
3,400sqft
Single Family Residence
Built in 1947
0.66 Acres Lot
$710,800 Zestimate®
$206/sqft
$2,556 Estimated rent
Home value
$710,800
$611,000 - $825,000
$2,556/mo
Zestimate® history
Loading...
Owner options
Explore your selling options
What's special
Located in Forest Hills, this beautifully updated 4-bedroom, 3.5-bathroom home offers timeless charm blended with thoughtful modern updates. With over 3,400 square feet of living space, you'll find rich hardwood flooring, detailed millwork, and an abundance of natural light throughout. The home's layout is both functional and elegant, offering multiple living and entertaining areas.
The kitchen has been tastefully renovated with Dolomite countertops, a custom tile backsplash, and upgraded hardware and fixtures, while all bathrooms feature complete remodels including designer tile, modern vanities, high-end lighting, and a luxurious soaking tub. The dining room opens through French doors to a serene outdoor retreat—a newly renovated vaulted porch and open grilling deck that overlook a manicured, terraced backyard with low-maintenance turf.
Additional highlights include a strong Masters rental history and a prime location just minutes from the Medical District, Augusta University, and downtown. This home is a rare find in one of Augusta's most established neighborhoods.
Zillow last checked: 8 hours ago
Listing updated: May 27, 2025 at 06:20am
Listed by:
Ann Marie McManus 706-481-3800,
Meybohm Real Estate - Wheeler
Bought with:
Ann Marie McManus, 104945
Meybohm Real Estate - Wheeler
Source: Hive MLS,MLS#: 540469
Facts & features
Interior
Bedrooms & bathrooms
- Bedrooms: 4
- Bathrooms: 4
- Full bathrooms: 3
- 1/2 bathrooms: 1
Primary bedroom
- Level: Main
- Dimensions: 17 x 17
Bedroom 2
- Level: Main
- Dimensions: 16 x 13
Bedroom 3
- Level: Main
- Dimensions: 12 x 11
Bedroom 4
- Level: Lower
- Dimensions: 26 x 17
Breakfast room
- Level: Main
- Dimensions: 13 x 8
Dining room
- Level: Main
- Dimensions: 14 x 13
Kitchen
- Level: Main
- Dimensions: 14 x 12
Living room
- Level: Main
- Dimensions: 21 x 14
Office
- Level: Main
- Dimensions: 12 x 8
Sunroom
- Level: Lower
- Dimensions: 16 x 17
Heating
- Heat Pump, Multiple Systems, Natural Gas
Cooling
- Central Air, Heat Pump, Multi Units
Appliances
- Included: Built-In Electric Oven, Dishwasher, Disposal, Gas Range, Gas Water Heater, Refrigerator, Vented Exhaust Fan
Features
- Blinds, Built-in Features, Cable Available, Eat-in Kitchen, Entrance Foyer, Kitchen Island, Pantry, Playroom, Security System, Walk-In Closet(s), Wall Paper, Wall Tile, Washer Hookup, Electric Dryer Hookup
- Flooring: Ceramic Tile, Hardwood
- Basement: Crawl Space,Finished
- Attic: Pull Down Stairs,Storage
- Number of fireplaces: 3
- Fireplace features: Great Room, Master Bedroom, Other
Interior area
- Total structure area: 3,400
- Total interior livable area: 3,400 sqft
- Finished area below ground: 590
Property
Parking
- Parking features: Concrete, Parking Pad
Features
- Patio & porch: Covered, Deck, Patio, Rear Porch
- Fencing: Fenced
Lot
- Size: 0.66 Acres
- Dimensions: 140 x 204
- Features: Landscaped, Sprinklers In Front, Sprinklers In Rear
Details
- Parcel number: 0333062010
Construction
Type & style
- Home type: SingleFamily
- Architectural style: See Remarks
- Property subtype: Single Family Residence
Materials
- Brick
- Foundation: Crawl Space
- Roof: Composition
Condition
- Updated/Remodeled
- New construction: No
- Year built: 1947
Utilities & green energy
- Sewer: Public Sewer
- Water: Public
Community & neighborhood
Community
- Community features: Street Lights
Location
- Region: Augusta
- Subdivision: Forest Hills
Other
Other facts
- Listing agreement: Exclusive Right To Sell
- Listing terms: VA Loan,Cash,Conventional,FHA
Price history
| Date | Event | Price |
|---|---|---|
| 5/23/2025 | Sold | $700,000-3.4%$206/sqft |
Source: | ||
| 4/14/2025 | Pending sale | $725,000$213/sqft |
Source: | ||
| 12/31/2024 | Listing removed | -- |
Source: Owner Report a problem | ||
| 12/31/2024 | Price change | $725,000-3.3%$213/sqft |
Source: Owner Report a problem | ||
| 12/23/2024 | Listed for sale | $750,000$221/sqft |
Source: Owner Report a problem | ||
Public tax history
| Year | Property taxes | Tax assessment |
|---|---|---|
| 2024 | $5,867 +37.6% | $194,203 +16.1% |
| 2023 | $4,264 -19.3% | $167,300 +1.9% |
| 2022 | $5,285 +0.5% | $164,201 +6.1% |
Find assessor info on the county website
Neighborhood: Forrest Hills
Nearby schools
GreatSchools rating
- 6/10Lake Forest Hills Elementary SchoolGrades: PK-5Distance: 0.6 mi
- 3/10Langford Middle SchoolGrades: 6-8Distance: 0.4 mi
- 3/10Academy of Richmond County High SchoolGrades: 9-12Distance: 2.1 mi
Schools provided by the listing agent
- Elementary: Lake Forest Hills
- Middle: Langford
- High: Richmond Academy
Source: Hive MLS. This data may not be complete. We recommend contacting the local school district to confirm school assignments for this home.

Get pre-qualified for a loan
At Zillow Home Loans, we can pre-qualify you in as little as 5 minutes with no impact to your credit score.An equal housing lender. NMLS #10287.

