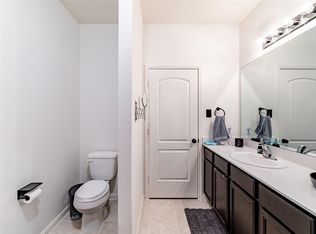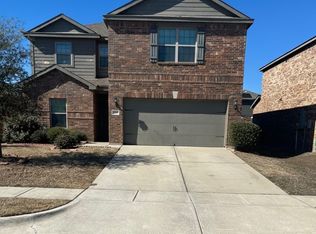The Driftwood is the most spacious plan in the community of North Pointe Crossing. With 5 bedrooms, 2.5 baths, and an open floor plan, this home has plenty of space for any lifestyle. The master bedroom is located on the main floor and includes an impressively sized walk-in closet. The second floor has an open gameroom along with the remaining 4 bedrooms. This home comes fully stocked with thousands of dollars in upgrades including energy-efficient kitchen appliances, granite countertops, stunning wood cabinets, brushed nickel hardware and an attached two-car garage, complete with a door opener installed.
This property is off market, which means it's not currently listed for sale or rent on Zillow. This may be different from what's available on other websites or public sources.

