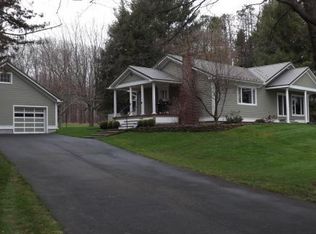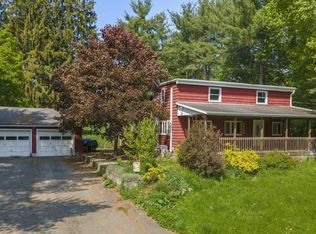Closed
$435,000
3017 Dubois Rd, Ithaca, NY 14850
3beds
2,977sqft
Single Family Residence
Built in 1950
2.66 Acres Lot
$457,500 Zestimate®
$146/sqft
$2,413 Estimated rent
Home value
$457,500
Estimated sales range
Not available
$2,413/mo
Zestimate® history
Loading...
Owner options
Explore your selling options
What's special
OPEN HOUSE Saturday, August 10th 11:00-12:30PM. Welcome to this meticulously maintained ranch home, nestled on a sprawling 2.66-acre lot. This immaculate property boasts 3 bedrooms and 2 bathrooms, offering ample space and comfort. Step inside to find beautiful solid oak floors and elegant ceramic tile throughout. The spacious, bright living area is a true highlight, featuring a wood fireplace, and a dining room with built-ins that add both charm and functionality. The kitchen is equipped with modern stainless-steel appliances and a 5-burner gas stove, perfect for culinary enthusiasts. The large, finished basement provides additional flex space, complete with a workshop, for your DIY projects, a storage room, and space for a home gym or guest area. Outside, you'll find a large deck with a hot tub, ideal for relaxation and entertainment. The property also includes a 2-stall detached garage, offering plenty of storage space on the second floor. The meticulously landscaped grounds feature a charming stone wall, adding to the overall appeal of this home. Every corner of this property reflects care and attention to detail, making it ready for the next
owners to create lasting memories.
Zillow last checked: 8 hours ago
Listing updated: October 24, 2024 at 12:47pm
Listed by:
Laura Fiore 607-351-6155,
Warren Real Estate of Ithaca Inc.
Bought with:
Garrett Venuto, 10401360100
Warren Real Estate of Ithaca Inc.
Source: NYSAMLSs,MLS#: R1554974 Originating MLS: Ithaca Board of Realtors
Originating MLS: Ithaca Board of Realtors
Facts & features
Interior
Bedrooms & bathrooms
- Bedrooms: 3
- Bathrooms: 2
- Full bathrooms: 2
- Main level bathrooms: 1
- Main level bedrooms: 3
Heating
- Gas, Heat Pump, Zoned, Baseboard, Hot Water
Cooling
- Heat Pump, Zoned
Appliances
- Included: Dryer, Dishwasher, Exhaust Fan, Gas Oven, Gas Range, Gas Water Heater, Microwave, Refrigerator, Range Hood, Washer
- Laundry: In Basement
Features
- Ceiling Fan(s), Den, Separate/Formal Dining Room, Eat-in Kitchen, Separate/Formal Living Room, Hot Tub/Spa, Pantry, Storage, Walk-In Pantry, Bedroom on Main Level, Main Level Primary, Workshop
- Flooring: Carpet, Hardwood, Marble, Tile, Varies, Vinyl
- Basement: Full,Partially Finished,Sump Pump
- Number of fireplaces: 2
Interior area
- Total structure area: 2,977
- Total interior livable area: 2,977 sqft
Property
Parking
- Total spaces: 2
- Parking features: Detached, Electricity, Garage, Storage, Garage Door Opener
- Garage spaces: 2
Features
- Levels: One
- Stories: 1
- Patio & porch: Deck, Open, Porch
- Exterior features: Blacktop Driveway, Barbecue, Deck, Hot Tub/Spa, Private Yard, See Remarks
- Has spa: Yes
- Spa features: Hot Tub
Lot
- Size: 2.66 Acres
- Dimensions: 206 x 596
- Features: Agricultural, Irregular Lot
Details
- Parcel number: 33.315
- Special conditions: Standard
Construction
Type & style
- Home type: SingleFamily
- Architectural style: Ranch
- Property subtype: Single Family Residence
Materials
- Fiber Cement, Copper Plumbing
- Foundation: Block
- Roof: Metal
Condition
- Resale
- Year built: 1950
Utilities & green energy
- Electric: Circuit Breakers
- Sewer: Septic Tank
- Water: Connected, Public
- Utilities for property: Cable Available, High Speed Internet Available, Water Connected
Community & neighborhood
Location
- Region: Ithaca
Other
Other facts
- Listing terms: Cash,Conventional
Price history
| Date | Event | Price |
|---|---|---|
| 10/24/2024 | Sold | $435,000-3.3%$146/sqft |
Source: | ||
| 8/16/2024 | Contingent | $450,000$151/sqft |
Source: | ||
| 7/29/2024 | Listed for sale | $450,000+38.5%$151/sqft |
Source: | ||
| 7/15/2016 | Sold | $325,000$109/sqft |
Source: | ||
Public tax history
Tax history is unavailable.
Neighborhood: 14850
Nearby schools
GreatSchools rating
- 6/10Cayuga Heights ElementaryGrades: K-5Distance: 3.3 mi
- 6/10Boynton Middle SchoolGrades: 6-8Distance: 3 mi
- 9/10Ithaca Senior High SchoolGrades: 9-12Distance: 3.1 mi
Schools provided by the listing agent
- Elementary: Enfield
- District: Ithaca
Source: NYSAMLSs. This data may not be complete. We recommend contacting the local school district to confirm school assignments for this home.

