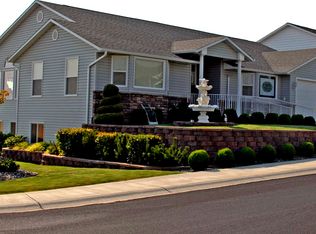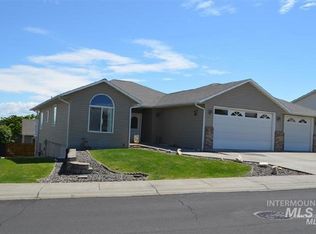Sold
Price Unknown
3017 Cypress St, Lewiston, ID 83501
5beds
3baths
3,636sqft
Single Family Residence
Built in 2006
8,102.16 Square Feet Lot
$529,900 Zestimate®
$--/sqft
$3,157 Estimated rent
Home value
$529,900
Estimated sales range
Not available
$3,157/mo
Zestimate® history
Loading...
Owner options
Explore your selling options
What's special
Welcome to this expansive 5 bedroom, 3 bathroom residence offering over 3,600 sq ft of thoughtfully designed living space. Ideal for multi-generational living, home-based business needs, or flexible entertaining, this home combines comfort, convenience, and functionality. At the heart of the property is a unique features: a private elevator providing seamless access to the lower level, which is fully equipped to serve as a secondary apartment or guest suite. This versatile space includes it own garage door entrance, a full bathroom, a spacious bedroom, and ample room for a workshop, studio, or additional living area. Upstairs the main living area boast an open-concept layout, generous natural light and modern finishes throughout. The 3 car garage offers abundant storage and parking, while the well-maintained exterior enhances the homes curb appeal. Whether you're looking for extended living quarters, a private work area, or a custom retreat, this home offers the space and features to meet your needs.
Zillow last checked: 8 hours ago
Listing updated: November 26, 2025 at 03:01pm
Listed by:
Katie Olivas 208-503-9471,
Century 21 Price Right
Bought with:
Katie Olivas
Century 21 Price Right
Source: IMLS,MLS#: 98963656
Facts & features
Interior
Bedrooms & bathrooms
- Bedrooms: 5
- Bathrooms: 3
- Main level bathrooms: 2
- Main level bedrooms: 4
Primary bedroom
- Level: Main
Bedroom 2
- Level: Main
Bedroom 3
- Level: Main
Bedroom 4
- Level: Main
Bedroom 5
- Level: Lower
Dining room
- Level: Main
Family room
- Level: Main
Kitchen
- Level: Main
Living room
- Level: Main
Office
- Level: Main
Heating
- Forced Air
Cooling
- Central Air
Appliances
- Included: Electric Water Heater, Dishwasher, Disposal, Oven/Range Freestanding, Refrigerator, Washer, Dryer, Water Softener Owned
Features
- Number of Baths Main Level: 2, Number of Baths Below Grade: 1, Bonus Room Level: Down
- Flooring: Carpet, Vinyl
- Has basement: No
- Has fireplace: No
Interior area
- Total structure area: 3,636
- Total interior livable area: 3,636 sqft
- Finished area above ground: 2,090
- Finished area below ground: 1,546
Property
Parking
- Total spaces: 3
- Parking features: RV/Boat, Attached, RV Access/Parking
- Attached garage spaces: 3
Accessibility
- Accessibility features: Bathroom Bars, Accessible Elevator Installed, Roll In Shower, Accessible Hallway(s), Accessible Approach with Ramp
Features
- Levels: Single with Below Grade
Lot
- Size: 8,102 sqft
- Dimensions: 102.9 x 81.95
- Features: Standard Lot 6000-9999 SF, Auto Sprinkler System
Details
- Parcel number: RPL19040030020A
Construction
Type & style
- Home type: SingleFamily
- Property subtype: Single Family Residence
Materials
- Frame, Vinyl Siding
- Roof: Composition
Condition
- Year built: 2006
Utilities & green energy
- Water: Public
- Utilities for property: Sewer Connected
Community & neighborhood
Location
- Region: Lewiston
Other
Other facts
- Listing terms: Consider All
- Ownership: Fee Simple
Price history
Price history is unavailable.
Public tax history
| Year | Property taxes | Tax assessment |
|---|---|---|
| 2025 | $8,008 -1.9% | $662,188 +0.4% |
| 2024 | $8,167 -8.7% | $659,769 +1.3% |
| 2023 | $8,946 +33.3% | $651,314 -0.9% |
Find assessor info on the county website
Neighborhood: 83501
Nearby schools
GreatSchools rating
- 7/10Orchards Elementary SchoolGrades: K-5Distance: 1.2 mi
- 7/10Sacajawea Junior High SchoolGrades: 6-8Distance: 1.6 mi
- 5/10Lewiston Senior High SchoolGrades: 9-12Distance: 0.5 mi
Schools provided by the listing agent
- Elementary: Orchards
- Middle: Sacajawea
- High: Lewiston
- District: Lewiston Independent School District #1
Source: IMLS. This data may not be complete. We recommend contacting the local school district to confirm school assignments for this home.

