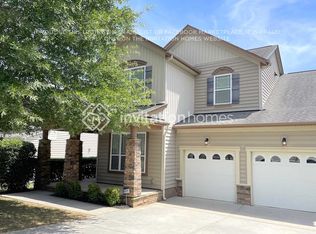Well maintained home in the award winning Millbridge Neighborhood. Home includes: formal dining room, a living room that could also be used as an office, spacious kitchen with 42" cabinets, stainless steel appliances, gas stove and a large pantry, gas fireplace in family room with lots of natural light, hardwood floors round out the first floor. Upstairs includes: a master bedroom with a wood accent wall and barn door to master bathroom, master bathroom has a double sink vanity with a large soaker tub, cozy loft space, laundry room includes the washer and dryer, three additional bedrooms and full bathroom. Low Union County Taxes. Home to top rated schools. Nesbit Park is close by. Millbridge has many amenities: clubhouse w/staffed coffee bar, family fun pools with lazy river and waterfalls, fitness centre with classes, outdoor airnasium, community garden, and many paved trails.
This property is off market, which means it's not currently listed for sale or rent on Zillow. This may be different from what's available on other websites or public sources.
