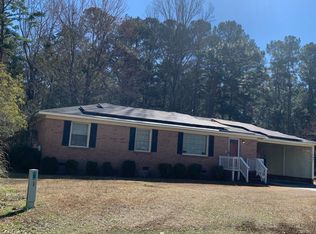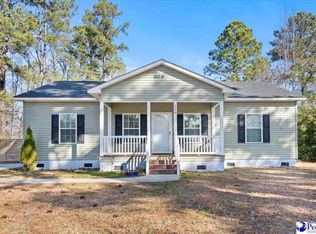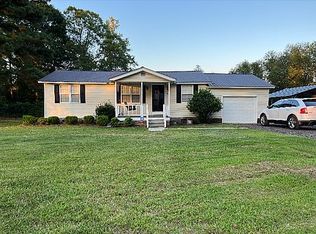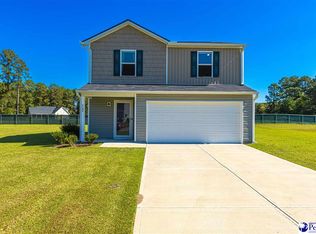Charming 3BR Country Home w/ Metal Roof & Workshop in Barrineau Welcome home to this charming 3-bedroom, 2-bathroom country-style house located in the heart of Barrineau. Offering 1,344 sq ft of comfortable living space, this home features double-hung windows that provide abundant natural light throughout. Enjoy peace of mind with a durable metal roof (2014), updated HVAC system, and a tankless water heater for energy efficiency and modern convenience. Situated in an excellent school district, this property is ideal for anyone looking to enjoy quiet small-town living. Outside, you’ll find a spacious 36x22 metal workshop, perfect for storage, hobbies, or DIY projects. Offering a fantastic opportunity to customize and add value. Located near a recreational baseball field, there’s easy access to outdoor fun and community activities. Affordable home • Country living • Workshop • Investment potential Don’t miss your chance to own a slice of small-town paradise!
For sale
$229,000
3017 Barrineau Rd, Lake City, SC 29560
3beds
1,344sqft
Est.:
Single Family Residence
Built in 1963
0.56 Acres Lot
$223,500 Zestimate®
$170/sqft
$-- HOA
What's special
Updated hvac system
- 19 days |
- 303 |
- 8 |
Zillow last checked: 8 hours ago
Listing updated: February 09, 2026 at 10:23pm
Listed by:
Ronald L Stone 843-610-8967,
Drayton Realty Group
Source: Pee Dee Realtor Association,MLS#: 2600464
Tour with a local agent
Facts & features
Interior
Bedrooms & bathrooms
- Bedrooms: 3
- Bathrooms: 2
- Full bathrooms: 2
Heating
- Central
Cooling
- Central Air
Appliances
- Included: Microwave, Range, Refrigerator
Features
- Flooring: Wood, Hardwood
- Number of fireplaces: 1
- Fireplace features: 1 Fireplace, Gas Log, Living Room
Interior area
- Total structure area: 1,344
- Total interior livable area: 1,344 sqft
Property
Parking
- Total spaces: 2
- Parking features: Carport, Detached
- Garage spaces: 2
- Has carport: Yes
Features
- Exterior features: Storage
Lot
- Size: 0.56 Acres
Details
- Additional structures: Workshop
- Parcel number: 358000301200
Construction
Type & style
- Home type: SingleFamily
- Architectural style: Traditional
- Property subtype: Single Family Residence
Materials
- Vinyl Siding
- Foundation: Crawl Space
- Roof: Metal
Condition
- Year built: 1963
Utilities & green energy
- Sewer: Septic Tank
- Water: Public
Community & HOA
Community
- Subdivision: County
Location
- Region: Lake City
Financial & listing details
- Price per square foot: $170/sqft
- Tax assessed value: $167,300
- Annual tax amount: $980
- Date on market: 2/5/2026
Estimated market value
$223,500
$212,000 - $235,000
$1,438/mo
Price history
Price history
| Date | Event | Price |
|---|---|---|
| 2/5/2026 | Listed for sale | $229,000+0.7%$170/sqft |
Source: | ||
| 9/13/2025 | Listing removed | $227,445$169/sqft |
Source: | ||
| 7/28/2025 | Price change | $227,445-0.7%$169/sqft |
Source: | ||
| 3/7/2025 | Price change | $229,000+0.6%$170/sqft |
Source: | ||
| 10/24/2024 | Price change | $227,600-0.6%$169/sqft |
Source: | ||
| 10/3/2024 | Listed for sale | $229,000+35.5%$170/sqft |
Source: | ||
| 9/11/2023 | Sold | $169,000-5.6%$126/sqft |
Source: | ||
| 8/14/2023 | Pending sale | $179,000$133/sqft |
Source: | ||
| 8/11/2023 | Price change | $179,000-3.5%$133/sqft |
Source: | ||
| 7/29/2023 | Listed for sale | $185,500$138/sqft |
Source: | ||
| 7/26/2023 | Pending sale | $185,500$138/sqft |
Source: | ||
| 7/9/2023 | Listed for sale | $185,500$138/sqft |
Source: | ||
Public tax history
Public tax history
| Year | Property taxes | Tax assessment |
|---|---|---|
| 2024 | $980 +26.8% | $6,692 +80.3% |
| 2023 | $773 | $3,712 |
| 2022 | -- | $3,712 +14.7% |
| 2021 | -- | $3,236 |
| 2020 | -- | $3,236 +32.4% |
| 2019 | -- | $2,444 -33.3% |
| 2018 | $60 | $3,666 |
| 2017 | $60 | $3,666 +50% |
| 2016 | $60 | $2,444 +3.2% |
| 2015 | $60 | $2,368 |
| 2014 | $60 +1.6% | $2,368 |
| 2013 | $59 | $2,368 |
| 2011 | -- | $2,368 |
Find assessor info on the county website
BuyAbility℠ payment
Est. payment
$1,292/mo
Principal & interest
$1181
Property taxes
$111
Climate risks
Neighborhood: 29560
Nearby schools
GreatSchools rating
- 9/10Walker-Gamble Elementary SchoolGrades: PK-5Distance: 8.8 mi
- 3/10East Clarendon Middle/High SchoolGrades: 6-12Distance: 6.5 mi
Schools provided by the listing agent
- Elementary: Walker Gamble
- Middle: East Clarendon
- High: East Clarendon
Source: Pee Dee Realtor Association. This data may not be complete. We recommend contacting the local school district to confirm school assignments for this home.





