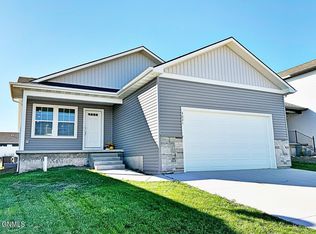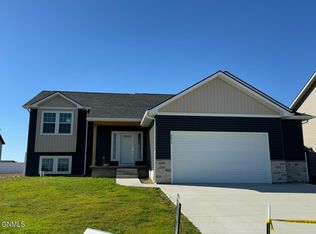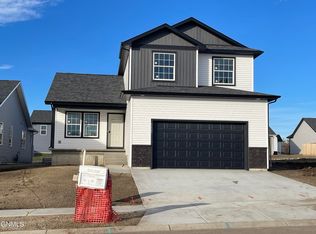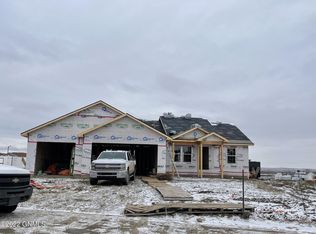Sold on 09/27/24
Price Unknown
3017 27th Ave W, Williston, ND 58801
5beds
2,759sqft
Single Family Residence
Built in 2017
7,405.2 Square Feet Lot
$476,900 Zestimate®
$--/sqft
$2,886 Estimated rent
Home value
$476,900
$424,000 - $539,000
$2,886/mo
Zestimate® history
Loading...
Owner options
Explore your selling options
What's special
Welcome to luxury living at its finest in this stunning, custom-built home located near schools and parks.
With 5 bedrooms including a lavish primary suite, this residence is designed for comfort and elegance.
Upon entering, you're greeted by an expansive open floor plan seamlessly connecting the living and family rooms, highlighted by a cozy fireplace that serves as the focal point for relaxation and gatherings. The large kitchen is a chef's dream, featuring sleek countertops, and a spacious island perfect for casual dining or entertaining guests.
Convenient access from the dining area to the backyard. The concrete patio extends the living space outdoors, perfect for entertaining friends and family.
The primary suite is a sanctuary of its own, offering privacy and tranquility with a spacious layout and an ensuite bathroom that exudes spa-like luxury. Not to be missed are the generous walk-in closets throughout the home, providing ample storage for even the most discerning buyer.
The large attached 2-car garage includes additional workspace, providing convenience and functionality. Exterior features such as a new roof and siding enhance the home's curb appeal while ensuring durability and low maintenance for years to come.
Zillow last checked: 8 hours ago
Listing updated: September 30, 2024 at 10:29am
Listed by:
Heather Douglas 701-433-1580,
REAL,
Sarah Schroeder 701-570-6434,
REAL
Bought with:
Anna Sanchez Nolasco, 11131
REAL
Source: Great North MLS,MLS#: 4014173
Facts & features
Interior
Bedrooms & bathrooms
- Bedrooms: 5
- Bathrooms: 3
- Full bathrooms: 2
- 1/2 bathrooms: 1
Heating
- Fireplace(s), Forced Air, Natural Gas
Cooling
- Central Air
Appliances
- Included: Dishwasher, Disposal, Dryer, Microwave, Oven, Refrigerator, Tankless Water Heater, Washer
Features
- Ceiling Fan(s), Primary Bath, Soaking Tub, Walk-In Closet(s)
- Flooring: Carpet, Laminate
- Basement: None
- Number of fireplaces: 1
- Fireplace features: Living Room
Interior area
- Total structure area: 2,759
- Total interior livable area: 2,759 sqft
- Finished area above ground: 2,759
- Finished area below ground: 0
Property
Parking
- Total spaces: 2
- Parking features: Insulated, Inside Entrance, Garage Faces Front, Driveway, Attached
- Attached garage spaces: 2
Features
- Levels: Two
- Stories: 2
- Patio & porch: Patio
- Exterior features: Rain Gutters
Lot
- Size: 7,405 sqft
- Features: Other
Details
- Parcel number: 01170000013130
Construction
Type & style
- Home type: SingleFamily
- Architectural style: Walk-Out
- Property subtype: Single Family Residence
Materials
- Other
- Foundation: Concrete Perimeter
- Roof: Shingle,Asphalt
Condition
- New construction: No
- Year built: 2017
Utilities & green energy
- Sewer: Public Sewer
- Water: Public
Community & neighborhood
Security
- Security features: Smoke Detector(s), Security System
Location
- Region: Williston
- Subdivision: Fairhills
Other
Other facts
- Listing terms: VA Loan,Cash,Conventional
Price history
| Date | Event | Price |
|---|---|---|
| 9/27/2024 | Sold | -- |
Source: Great North MLS #4014173 | ||
| 9/2/2024 | Pending sale | $469,900$170/sqft |
Source: Great North MLS #4014173 | ||
| 8/14/2024 | Price change | $469,900-5.1%$170/sqft |
Source: Great North MLS #4014173 | ||
| 8/7/2024 | Price change | $495,000-2.9%$179/sqft |
Source: Great North MLS #4014173 | ||
| 7/23/2024 | Price change | $510,000-2.9%$185/sqft |
Source: Great North MLS #4014173 | ||
Public tax history
| Year | Property taxes | Tax assessment |
|---|---|---|
| 2024 | $3,625 +6.7% | $209,315 +3.8% |
| 2023 | $3,397 +3.4% | $201,595 +6.3% |
| 2022 | $3,286 +3.3% | $189,700 +2.7% |
Find assessor info on the county website
Neighborhood: 58801
Nearby schools
GreatSchools rating
- NAHagan Elementary SchoolGrades: K-4Distance: 0.2 mi
- NAWilliston Middle SchoolGrades: 7-8Distance: 1.8 mi
- NAWilliston High SchoolGrades: 9-12Distance: 1.1 mi



