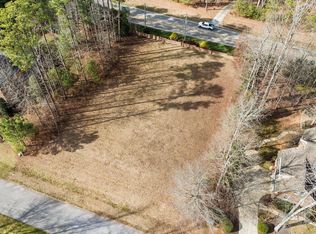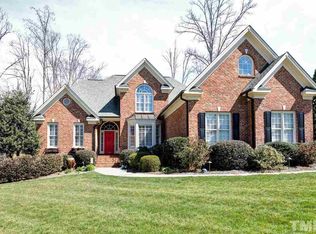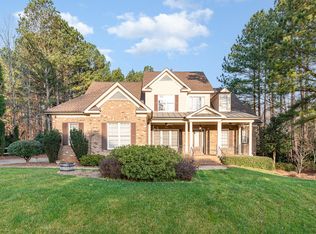Superior quality former model home by one of the best custom builder in the area with is 4 sided brick and 3 car side entry garage on large wooded lot! Phenomenal interior features include heavy moldings, wider plank site finished hardwoods, built in bookshelves and much more! Exterior features large screened porch and deck with trex, stone patio and outdoor fireplace. Beautiful open floor plan with all formals and large walk up attic. Absolutely stunning!
This property is off market, which means it's not currently listed for sale or rent on Zillow. This may be different from what's available on other websites or public sources.


