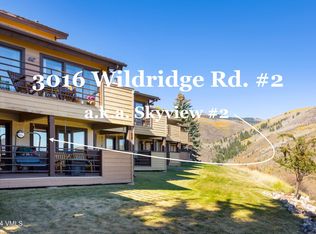Beaver Creek ski views from this remodeled 3 bed, 2.5 bath, 1 car garage townhome w/yard & deck space. Upgrades include a builders quality high end kitchen remodel with Bosch appliances, granite island and caesarstone countertops, custom soft close cabinets & drawers, walk in pantry. Open kitchen leads to the new main level powder bath and an extended living/dining area. New wide plank wood flooring, sky lights, a high efficiency wood burning stove. Trex deck- walk out to a lush backyard.
This property is off market, which means it's not currently listed for sale or rent on Zillow. This may be different from what's available on other websites or public sources.
