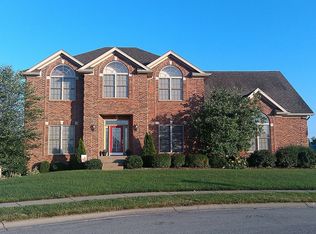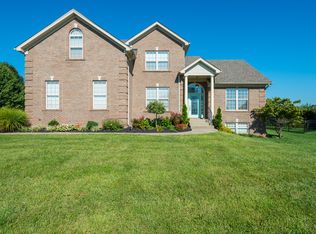WOLF LAKE - One of New Albany's most POPULAR SUBDIVISIONS - encounter this ELEGANT, ALL BRICK 4 bd 3 ba ranch with a finished WO basement, situated on almost ONE-HALF ACRE! The gorgeous front door, hardwood oak entry, 15 ft ceilings, crown molding, formal dining room, accented by archways and Pallidum windows, is stunning! Spacious living room/ kitchen, gas fireplace, OPEN CONCEPT a great place to gather! The kitchen boasts BEAUTIFUL HARDWOOD FLOORS, custom cabinets, a huge pantry, center island w/ breakfast bar, eat-in/ huge desk area and nice appliances! Step out and on to this impressive deck with RETRACTABLE AWNING that overlooks an enormous backyard. The master has two large windows, tray ceiling, crown molding, and an adjacent bathroom with tiled shower, jet tub, linen closet, and ceramic floors. The two extra bedrooms are nice sized with shared guest bathroom. The lower level is enormous and offers so many options: kitchen (counters/cabinets and 18 "tile, TV/media area, 3rd bath, huge office/4th bed, multi-purpose room w/ view to the back yard. Also, featuring an extended utility garage, covered patio, irrigation system, raised garden and 2 car attached garage! Don't forget the wonderful amenities: pool, tennis courts, lake access, fishing, clubhouse, wildlife & walk/ jogging (safe sidewalks) and more! SUPER LOCATION! OPEN HOUSE SATURDAY 7/17 1-3 PM. Sq ft & rm sz approx.
This property is off market, which means it's not currently listed for sale or rent on Zillow. This may be different from what's available on other websites or public sources.

