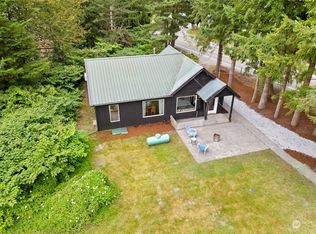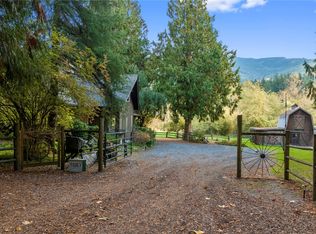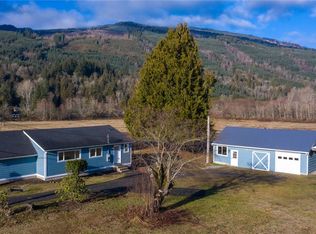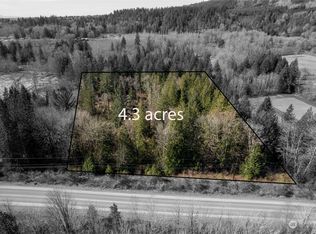Sold
Listed by:
Daniel Edwards,
Keller Williams Realty Bothell
Bought with: Muljat Group
$875,000
3016 Upper Samish Road, Sedro Woolley, WA 98284
3beds
3,304sqft
Single Family Residence
Built in 2013
2.86 Acres Lot
$897,800 Zestimate®
$265/sqft
$4,225 Estimated rent
Home value
$897,800
$790,000 - $1.02M
$4,225/mo
Zestimate® history
Loading...
Owner options
Explore your selling options
What's special
Welcome to your own forest oasis with a custom-built Spane home & 36x42 detached shop! Built in 2014, this exquisite home features open main living with 20+ft tall ceilings, cement floors, air-conditioning, HUGE covered wrap-around patio, quality wood trim & doors, and large en-suite primary bed on the main floor. Upstairs loft has full bath & potential for 3rd bed/bonus room. The fully fenced property offers the privacy and tranquility you're looking for, w/ 500' of riverfront (no flood risk to home) & hundreds of acres of wooded forest w/ access to hiking or nature walks right out your backdoor. Shop has 3 extra-deep bays w/ a finished room on 2nd floor & large lean-to on the side for boat/RV parking, and home has extra carport parking.
Zillow last checked: 8 hours ago
Listing updated: December 27, 2024 at 04:04am
Listed by:
Daniel Edwards,
Keller Williams Realty Bothell
Bought with:
Jeffrey C. Johnson, 21009919
Muljat Group
Source: NWMLS,MLS#: 2281130
Facts & features
Interior
Bedrooms & bathrooms
- Bedrooms: 3
- Bathrooms: 3
- Full bathrooms: 2
- 3/4 bathrooms: 1
- Main level bathrooms: 2
- Main level bedrooms: 2
Heating
- Fireplace(s), Heat Pump
Cooling
- Has cooling: Yes
Appliances
- Included: Dishwasher(s), Double Oven, Microwave(s), Refrigerator(s), Stove(s)/Range(s)
Features
- Bath Off Primary, Ceiling Fan(s), Dining Room, Loft, Walk-In Pantry
- Flooring: Concrete, Hardwood
- Doors: French Doors
- Windows: Double Pane/Storm Window
- Number of fireplaces: 1
- Fireplace features: Pellet Stove, Main Level: 1, Fireplace
Interior area
- Total structure area: 3,304
- Total interior livable area: 3,304 sqft
Property
Parking
- Total spaces: 6
- Parking features: Attached Carport, Driveway, Detached Garage
- Garage spaces: 6
- Has carport: Yes
Features
- Levels: Two
- Stories: 2
- Entry location: Main
- Patio & porch: Bath Off Primary, Ceiling Fan(s), Concrete, Double Pane/Storm Window, Dining Room, Fireplace, French Doors, Hardwood, Loft, Vaulted Ceiling(s), Walk-In Closet(s), Walk-In Pantry, Wired for Generator
- Has view: Yes
- View description: Territorial
Lot
- Size: 2.86 Acres
- Features: Paved, Secluded, Fenced-Fully, Gated Entry, Patio, Propane, Shop
- Topography: Partial Slope,Rolling,Sloped
- Residential vegetation: Brush
Details
- Parcel number: P69593
- Special conditions: Standard
- Other equipment: Wired for Generator
Construction
Type & style
- Home type: SingleFamily
- Property subtype: Single Family Residence
Materials
- Wood Siding
- Foundation: Slab
- Roof: Metal
Condition
- Year built: 2013
- Major remodel year: 2013
Utilities & green energy
- Electric: Company: PSE
- Sewer: Septic Tank, Company: Septic
- Water: Individual Well, Company: Well
Community & neighborhood
Location
- Region: Sedro Woolley
- Subdivision: Sedro Woolley
Other
Other facts
- Listing terms: Cash Out,Conventional,FHA,USDA Loan,VA Loan
- Cumulative days on market: 324 days
Price history
| Date | Event | Price |
|---|---|---|
| 11/26/2024 | Sold | $875,000-5.4%$265/sqft |
Source: | ||
| 10/23/2024 | Pending sale | $925,000$280/sqft |
Source: | ||
| 8/22/2024 | Listed for sale | $925,000+1133.3%$280/sqft |
Source: | ||
| 5/5/2005 | Sold | $75,000$23/sqft |
Source: Public Record Report a problem | ||
Public tax history
| Year | Property taxes | Tax assessment |
|---|---|---|
| 2024 | $8,568 +2.4% | $925,200 +2.4% |
| 2023 | $8,365 +1.1% | $903,500 +5.5% |
| 2022 | $8,277 | $856,200 +21.9% |
Find assessor info on the county website
Neighborhood: 98284
Nearby schools
GreatSchools rating
- 4/10Samish Elementary SchoolGrades: K-6Distance: 1.1 mi
- 3/10Cascade Middle SchoolGrades: 7-8Distance: 6.2 mi
- 6/10Sedro Woolley Senior High SchoolGrades: 9-12Distance: 7 mi
Schools provided by the listing agent
- Middle: Sedro Woolley Spec P
- High: Sedro Woolley Snr Hi
Source: NWMLS. This data may not be complete. We recommend contacting the local school district to confirm school assignments for this home.
Get pre-qualified for a loan
At Zillow Home Loans, we can pre-qualify you in as little as 5 minutes with no impact to your credit score.An equal housing lender. NMLS #10287.



