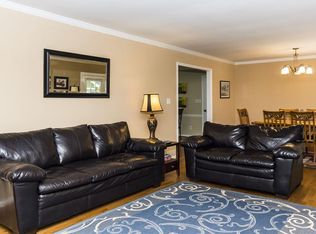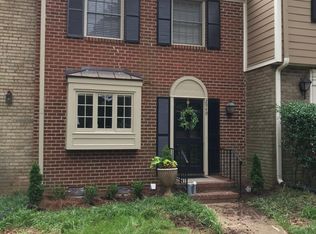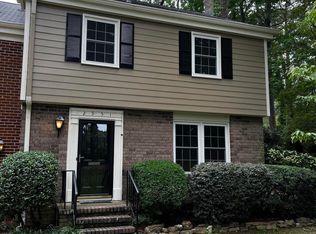Sold for $765,000
$765,000
3016 Sylvania Dr, Raleigh, NC 27607
4beds
1,964sqft
Single Family Residence, Residential
Built in 1978
10,018.8 Square Feet Lot
$756,100 Zestimate®
$390/sqft
$2,646 Estimated rent
Home value
$756,100
$718,000 - $794,000
$2,646/mo
Zestimate® history
Loading...
Owner options
Explore your selling options
What's special
Fabulous Location! Easy access to I-440, Hospitals, Shopping and the Art Museum. Very kid-friendly neighborhood with community pool. MODERN recently updated RANCH with 4 Bedrooms (2 Master Bedrooms) and 3 Full Baths. Large, light-filled, open 1 level Living Room, Dining and Kitchen. White Quartz countertops complement updated Kitchen cabs and KitchenAid appliances. Massive 9 foot island with countertop seating. Gas Fireplace. 2 car insulated garage with epoxy floors and EV outlet. Nest Thermo, Smart Entry. Private, fully-fenced backyard. New Roof 2019. Meredith Woods subdivision.
Zillow last checked: 8 hours ago
Listing updated: October 28, 2025 at 12:57am
Listed by:
James Snell 919-264-0377,
Snell Realty
Bought with:
George Huntley, 196805
Huntley Realty
Source: Doorify MLS,MLS#: 10089337
Facts & features
Interior
Bedrooms & bathrooms
- Bedrooms: 4
- Bathrooms: 3
- Full bathrooms: 3
Heating
- Forced Air, Heat Pump, Natural Gas
Cooling
- Ceiling Fan(s), Central Air, Heat Pump
Appliances
- Included: Built-In Range, Dishwasher, Dryer, Electric Oven, Gas Water Heater, Ice Maker, Microwave, Plumbed For Ice Maker, Range, Range Hood, Refrigerator, Washer, Washer/Dryer
- Laundry: Main Level
Features
- Cathedral Ceiling(s), Ceiling Fan(s), Double Vanity, Eat-in Kitchen, Entrance Foyer, High Speed Internet, In-Law Floorplan, Kitchen Island, Open Floorplan, Pantry, Quartz Counters, Walk-In Closet(s)
- Flooring: Vinyl, Tile
- Basement: Crawl Space, Sump Pump
- Number of fireplaces: 1
- Fireplace features: Gas, Gas Log, Living Room
Interior area
- Total structure area: 1,964
- Total interior livable area: 1,964 sqft
- Finished area above ground: 1,964
- Finished area below ground: 0
Property
Parking
- Total spaces: 5
- Parking features: Driveway, Electric Vehicle Charging Station(s), Garage, Garage Door Opener, Garage Faces Front, Side By Side
- Attached garage spaces: 2
- Uncovered spaces: 3
Features
- Levels: One
- Stories: 1
- Patio & porch: Deck
- Exterior features: Fenced Yard, Private Yard, Rain Gutters, Storage
- Fencing: Back Yard, Gate, Wood
- Has view: Yes
Lot
- Size: 10,018 sqft
- Features: Back Yard
Details
- Additional structures: Shed(s), Storage
- Parcel number: 8
- Special conditions: Standard
Construction
Type & style
- Home type: SingleFamily
- Architectural style: Ranch, Transitional
- Property subtype: Single Family Residence, Residential
Materials
- Wood Siding
- Foundation: Block, Brick/Mortar
- Roof: Shingle, Asphalt
Condition
- New construction: No
- Year built: 1978
Utilities & green energy
- Sewer: Public Sewer
- Water: Public
- Utilities for property: Electricity Connected, Natural Gas Connected, Water Connected
Community & neighborhood
Location
- Region: Raleigh
- Subdivision: Meredith Woods
Price history
| Date | Event | Price |
|---|---|---|
| 9/3/2025 | Sold | $765,000-1.8%$390/sqft |
Source: | ||
| 7/12/2025 | Pending sale | $779,000$397/sqft |
Source: | ||
| 6/4/2025 | Price change | $779,000-2.5%$397/sqft |
Source: | ||
| 5/8/2025 | Price change | $799,000-3.6%$407/sqft |
Source: | ||
| 4/17/2025 | Listed for sale | $829,000+7%$422/sqft |
Source: | ||
Public tax history
| Year | Property taxes | Tax assessment |
|---|---|---|
| 2025 | $5,839 +0.4% | $667,185 |
| 2024 | $5,815 +35.5% | $667,185 +70.2% |
| 2023 | $4,292 +7.6% | $391,920 |
Find assessor info on the county website
Neighborhood: Northwest Raleigh
Nearby schools
GreatSchools rating
- 5/10Stough ElementaryGrades: PK-5Distance: 0.9 mi
- 6/10Oberlin Middle SchoolGrades: 6-8Distance: 2 mi
- 7/10Needham Broughton HighGrades: 9-12Distance: 3.2 mi
Schools provided by the listing agent
- Elementary: Wake - Stough
- Middle: Wake - Oberlin
- High: Wake - Broughton
Source: Doorify MLS. This data may not be complete. We recommend contacting the local school district to confirm school assignments for this home.
Get a cash offer in 3 minutes
Find out how much your home could sell for in as little as 3 minutes with a no-obligation cash offer.
Estimated market value$756,100
Get a cash offer in 3 minutes
Find out how much your home could sell for in as little as 3 minutes with a no-obligation cash offer.
Estimated market value
$756,100


