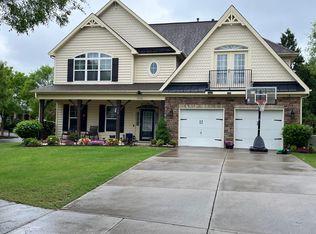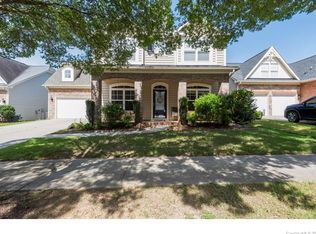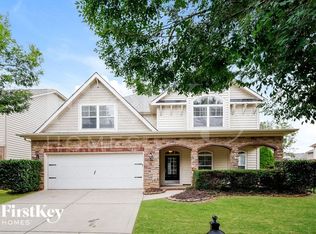Move in ready, well maintained Cureton home. Short stroll to pool, clubhouse or to Cureton shopping center. Large master bedroom with sitting area on the main floor. Two story great room with floor to ceiling windows allowing plenty of natural light. All rooms newly painted with a neutral modern gray. New granite countertops in kitchen. Home inspected and all noted items repaired or replaced. All second floor guest rooms are spaciously sized. Mature landscaping surrounding the home to allow for privacy while sitting on your covered front porch or large paver patio.
This property is off market, which means it's not currently listed for sale or rent on Zillow. This may be different from what's available on other websites or public sources.


