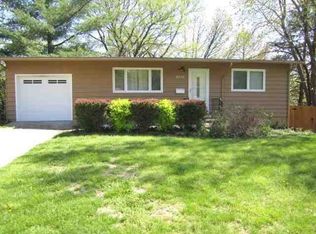Pride of ownership shows at every turn. Attractive, well kept 4 bedroom, 2 bath split level home been lovingly maintained by owners for close to 30 years. Much larger than it looks from the outside. Spacious rooms, newer carpet, gleaming hardwood floors. Formal and informal living spaces on main floor. Large master bedroom tucked away from the other three bedrooms. Basement rec room and bonus space. Updated kitchen and baths. Newer mechanicals. Backyard oasis with large deck and privacy fenced yard.
This property is off market, which means it's not currently listed for sale or rent on Zillow. This may be different from what's available on other websites or public sources.

