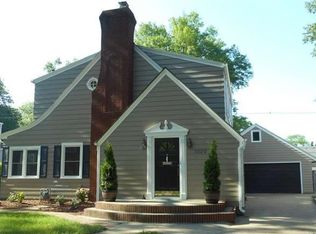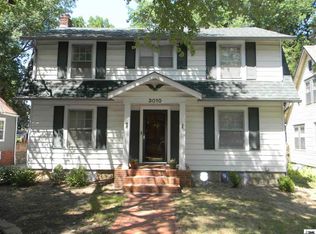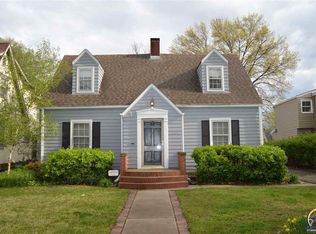Sold on 01/31/24
Price Unknown
3016 SW Clark Ct, Topeka, KS 66604
3beds
1,990sqft
Single Family Residence, Residential
Built in 1929
6,534 Square Feet Lot
$212,700 Zestimate®
$--/sqft
$1,599 Estimated rent
Home value
$212,700
$185,000 - $238,000
$1,599/mo
Zestimate® history
Loading...
Owner options
Explore your selling options
What's special
Newly priced and one-year AHS warranty included with accepted offer! You'll love the Tudor style, cottage feel of this charming 1.5 story home near Collins Park. The main floor living room, spacious family room, and formal dining room are all generously sized to fit modern lifestyle needs. Two bedrooms and 1.5 baths grace the main floor, while the upstairs offers a third bedroom plus potential loft living space. Bring your ideas for the upstairs; home office, guest quarters, or possibly a great space for a student. Structural steel and foundation repairs in 2023.
Zillow last checked: 8 hours ago
Listing updated: January 31, 2024 at 02:13pm
Listed by:
Cathy Lutz 785-925-1939,
Berkshire Hathaway First
Bought with:
Michael Wiseman, SP00237592
Platinum Realty LLC
Source: Sunflower AOR,MLS#: 230281
Facts & features
Interior
Bedrooms & bathrooms
- Bedrooms: 3
- Bathrooms: 2
- Full bathrooms: 1
- 1/2 bathrooms: 1
Primary bedroom
- Level: Main
- Area: 132
- Dimensions: 12 x 11
Bedroom 2
- Level: Main
- Area: 120
- Dimensions: 10 x 12
Bedroom 3
- Level: Upper
- Dimensions: 14 x 14 irregular
Dining room
- Level: Main
- Area: 132
- Dimensions: 12 x 11
Family room
- Level: Main
- Area: 234
- Dimensions: 18 x 13
Kitchen
- Level: Main
- Area: 96
- Dimensions: 8 x 12
Laundry
- Level: Basement
Living room
- Level: Main
- Area: 286
- Dimensions: 22 x 13
Heating
- Natural Gas
Cooling
- Central Air, Window Unit(s)
Appliances
- Included: Electric Range, Dishwasher, Refrigerator, Cable TV Available
- Laundry: In Basement
Features
- Flooring: Hardwood, Ceramic Tile, Carpet
- Basement: Full
- Has fireplace: No
Interior area
- Total structure area: 1,990
- Total interior livable area: 1,990 sqft
- Finished area above ground: 1,990
- Finished area below ground: 0
Property
Parking
- Parking features: Detached, Extra Parking
Features
- Entry location: Zero Step Entry
- Patio & porch: Patio
- Exterior features: Zero Step Entry
Lot
- Size: 6,534 sqft
Details
- Parcel number: R45064
- Special conditions: Standard,Arm's Length
Construction
Type & style
- Home type: SingleFamily
- Property subtype: Single Family Residence, Residential
Materials
- Stone, Stucco
- Roof: Architectural Style
Condition
- Year built: 1929
Utilities & green energy
- Water: Public
- Utilities for property: Cable Available
Community & neighborhood
Location
- Region: Topeka
- Subdivision: Holland Washbur
Price history
| Date | Event | Price |
|---|---|---|
| 1/31/2024 | Sold | -- |
Source: | ||
| 1/5/2024 | Pending sale | $199,000$100/sqft |
Source: | ||
| 12/29/2023 | Price change | $199,000-7.4%$100/sqft |
Source: | ||
| 11/8/2023 | Price change | $215,000-4.4%$108/sqft |
Source: | ||
| 10/13/2023 | Price change | $225,000-4.2%$113/sqft |
Source: | ||
Public tax history
| Year | Property taxes | Tax assessment |
|---|---|---|
| 2025 | -- | $23,951 +6% |
| 2024 | $3,192 +3.2% | $22,595 +6% |
| 2023 | $3,093 +7.5% | $21,317 +11% |
Find assessor info on the county website
Neighborhood: Westboro
Nearby schools
GreatSchools rating
- 4/10Randolph Elementary SchoolGrades: PK-5Distance: 0.3 mi
- 4/10Robinson Middle SchoolGrades: 6-8Distance: 1.2 mi
- 5/10Topeka High SchoolGrades: 9-12Distance: 1.6 mi
Schools provided by the listing agent
- Elementary: Randolph Elementary School/USD 501
- Middle: Robinson Middle School/USD 501
- High: Topeka High School/USD 501
Source: Sunflower AOR. This data may not be complete. We recommend contacting the local school district to confirm school assignments for this home.


